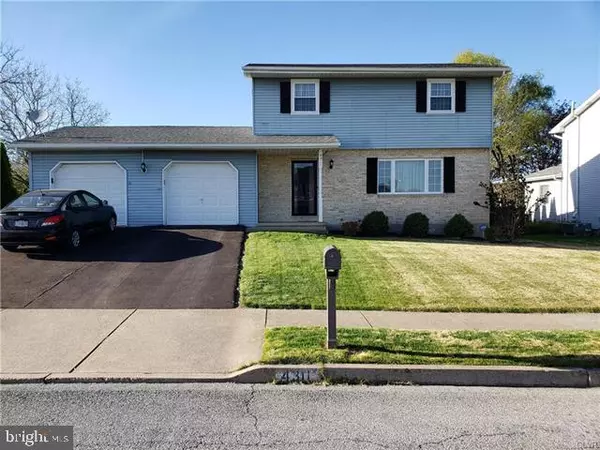For more information regarding the value of a property, please contact us for a free consultation.
4311 AMMON WAY Whitehall, PA 18052
Want to know what your home might be worth? Contact us for a FREE valuation!

Our team is ready to help you sell your home for the highest possible price ASAP
Key Details
Sold Price $229,900
Property Type Single Family Home
Sub Type Detached
Listing Status Sold
Purchase Type For Sale
Square Footage 1,568 sqft
Price per Sqft $146
Subdivision Meadows Edge
MLS Listing ID PALH111042
Sold Date 07/03/19
Style Colonial,Traditional
Bedrooms 3
Full Baths 1
HOA Y/N N
Abv Grd Liv Area 1,568
Originating Board BRIGHT
Year Built 1987
Annual Tax Amount $4,776
Tax Year 2020
Lot Size 10,200 Sqft
Acres 0.23
Lot Dimensions 85.00 x 120.00
Property Description
Your wait is over! This beautifully maintained home is waiting for its new owner. Located in Egypt, you will be glad you didnt skip this one. No need for costly upgrades. Owners took care of that for you. Recent major upgrades include roof, Hardwood floors, windows, central air and carpeting. 2 story home with a 2 car attached garage. Beautiful Hardwood floors in Main living area and dining room. Modern kitchen with Quartz countertops. All appliances stay with the home. Large master bedroom plus 2 other nice size bedrooms and a modern bath round out the second floor. Entertain your friends in the finished basement complete with wet bar and half bath. Laundry/ half bath is conveniently situated on the main level. Relax in the enclosed sun room or take in the sun in your beautiful back yard. Make your appointment today. This home will not last long. Settlement after 7/1/19
Location
State PA
County Lehigh
Area Whitehall Twp (12325)
Zoning R-4
Rooms
Other Rooms Living Room, Dining Room, Primary Bedroom, Bedroom 2, Bedroom 3, Kitchen, Family Room, Sun/Florida Room, Laundry, Full Bath, Half Bath
Basement Full, Fully Finished
Interior
Interior Features Attic, Family Room Off Kitchen, Wet/Dry Bar, Wood Floors, Upgraded Countertops
Hot Water Electric
Heating Forced Air
Cooling Central A/C
Flooring Hardwood, Tile/Brick, Carpet
Equipment Dishwasher, Microwave, Oven/Range - Electric, Refrigerator, Washer, Dryer
Appliance Dishwasher, Microwave, Oven/Range - Electric, Refrigerator, Washer, Dryer
Heat Source Electric
Laundry Main Floor
Exterior
Parking Features Built In, Garage Door Opener, Oversized
Garage Spaces 2.0
Water Access N
View City
Roof Type Asphalt,Fiberglass
Street Surface Paved
Accessibility None
Attached Garage 2
Total Parking Spaces 2
Garage Y
Building
Story 2
Sewer Public Sewer
Water Public
Architectural Style Colonial, Traditional
Level or Stories 2
Additional Building Above Grade, Below Grade
New Construction N
Schools
School District Whitehall-Coplay
Others
Senior Community No
Tax ID 558030185752-00001
Ownership Fee Simple
SqFt Source Estimated
Acceptable Financing Cash, Conventional, FHA, VA
Listing Terms Cash, Conventional, FHA, VA
Financing Cash,Conventional,FHA,VA
Special Listing Condition Standard
Read Less

Bought with Non Member • Non Subscribing Office



