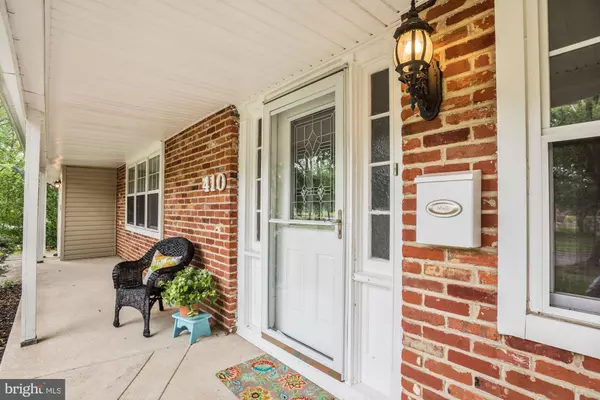For more information regarding the value of a property, please contact us for a free consultation.
410 TEAROSE LN Cherry Hill, NJ 08003
Want to know what your home might be worth? Contact us for a FREE valuation!

Our team is ready to help you sell your home for the highest possible price ASAP
Key Details
Sold Price $270,000
Property Type Single Family Home
Sub Type Detached
Listing Status Sold
Purchase Type For Sale
Square Footage 2,036 sqft
Price per Sqft $132
Subdivision Woodcrest
MLS Listing ID NJCD368258
Sold Date 07/11/19
Style Colonial
Bedrooms 4
Full Baths 2
Half Baths 1
HOA Y/N N
Abv Grd Liv Area 2,036
Originating Board BRIGHT
Year Built 1960
Annual Tax Amount $8,972
Tax Year 2018
Lot Size 10,250 Sqft
Acres 0.24
Lot Dimensions 82.00 x 125.00
Property Description
Welcome to 410 Tearose Lane in the sought-after neighborhood of Woodcrest in lovely Cherry Hill. This 4-bedroom, 2- and half-bath home boasts more that 2,000 square feet and has hardwood floors throughout. Bright and airy, this home offers an eat-in kitchen with stainless steel appliances, ceramic tile flooring, plenty of cabinets and a desk area to jot down the newest recipe! The living room and dining rooms are spacious and great spaces to entertain. The family room offers extra space for family time and a space for the kids to play. The main floor also includes a half bath and a large laundry room with a slop sink and more storage cabinets and entry to the one-car garage. A door in the kitchen leads to the private backyard and the professional paver patio and custom fire pit. Upstairs you'll find the master bedroom with two good-size closets and the master bath. The three other bedrooms are of generous size and all offer plenty of closet space. Walk to the elementary school across the street and walk to the Woodcrest Swim Club. Commuting is easy peasy with close proximity to Route 295, and the Woodcrest train station. This one will go fast so DO NOT DELAY!!
Location
State NJ
County Camden
Area Cherry Hill Twp (20409)
Zoning RES
Rooms
Main Level Bedrooms 4
Interior
Interior Features Dining Area, Breakfast Area, Ceiling Fan(s), Floor Plan - Traditional, Kitchen - Eat-In, Primary Bath(s), Recessed Lighting, Wood Floors
Heating Hot Water
Cooling Central A/C
Flooring Hardwood
Equipment Built-In Microwave, Dishwasher, Dryer - Gas, Energy Efficient Appliances, Exhaust Fan, Oven/Range - Gas, Oven - Self Cleaning, Refrigerator, Stainless Steel Appliances, Stove, Washer, Water Heater - High-Efficiency
Fireplace N
Appliance Built-In Microwave, Dishwasher, Dryer - Gas, Energy Efficient Appliances, Exhaust Fan, Oven/Range - Gas, Oven - Self Cleaning, Refrigerator, Stainless Steel Appliances, Stove, Washer, Water Heater - High-Efficiency
Heat Source Natural Gas
Laundry Main Floor
Exterior
Parking Features Garage - Front Entry
Garage Spaces 3.0
Fence Fully, Vinyl
Water Access N
Accessibility None
Attached Garage 1
Total Parking Spaces 3
Garage Y
Building
Story 2
Sewer Public Sewer, Public Septic
Water Public
Architectural Style Colonial
Level or Stories 2
Additional Building Above Grade, Below Grade
Structure Type Dry Wall
New Construction N
Schools
Elementary Schools Woodcrest
Middle Schools Carusi
High Schools Cherry Hill High - East
School District Cherry Hill Township Public Schools
Others
Senior Community No
Tax ID 09-00528 21-00006
Ownership Fee Simple
SqFt Source Estimated
Horse Property N
Special Listing Condition Standard
Read Less

Bought with Daren M Sautter • Long & Foster Real Estate, Inc.



