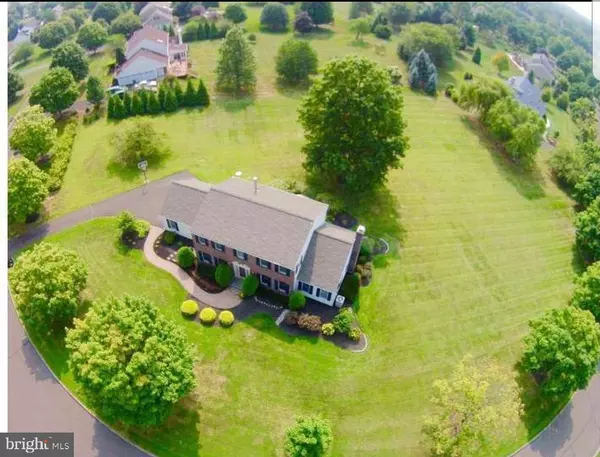For more information regarding the value of a property, please contact us for a free consultation.
45 REMINGTON PL REMINGTON PL Ivyland, PA 18974
Want to know what your home might be worth? Contact us for a FREE valuation!

Our team is ready to help you sell your home for the highest possible price ASAP
Key Details
Sold Price $689,000
Property Type Single Family Home
Sub Type Detached
Listing Status Sold
Purchase Type For Sale
Square Footage 4,400 sqft
Price per Sqft $156
Subdivision Deer Run Farms
MLS Listing ID PABU466656
Sold Date 07/08/19
Style Colonial
Bedrooms 4
Full Baths 3
Half Baths 2
HOA Fees $12/ann
HOA Y/N Y
Abv Grd Liv Area 3,000
Originating Board BRIGHT
Year Built 1989
Annual Tax Amount $8,331
Tax Year 2018
Lot Size 1.402 Acres
Acres 1.4
Lot Dimensions 0.00 x 0.00
Property Description
Past rolling farmland hills, this fabulously manicured 1.4 acre, 4 bedroom brick front center hall colonial, with southern exposure has 3.5 baths, fabulously updated, upgraded & model-like amenities, all move-in ready! The granite and stainless kitchen features 42" cherry cabinetry, center island, travertine tile floors that lead to Anderson sliding doors out to a lovely EP Henry patio which overlooks the spacious green lawn and trees of the rear yard. The first floor are hardwoods throughout, family room with a beautiful brick wood burning fireplace has a lovely set of windows on both sides to catch the afternoon light! A study/den is positioned just off the family room. There is surround sound and a custom light package run by Alexa throughout the home. The Master bedroom has a beautiful tray ceiling with led lighting features recessed in the crown molding. The on-suite bath has been totally renovated with double vanity, bronze hardware, all stylish & trending design. Three other generously sized bedrooms with newly redone bath, featuring double vanity sink, jetted tub, white subway tiles! The best surprise is found on the lower level featuring a state of the art bar with quartz countertops, led lighting, early 19th century reclaimed barn wood, beer fridge, bar sink, full bath w/shower, workout room, movie room w/wall of reclaimed wood, electric fireplace to entertain delight an entire crowd! New oil burner, new windows throughout, new patio door, new lighting, new surround sound, smart switching to Alexa, new 200 Amp electric service, new central air motor, replaced roof, gutters & downspouts, new septic, new holding tank! Deer Run Farms a unique enclave of 26 single homes, located close to all major routes!Better than new construction!
Location
State PA
County Bucks
Area Northampton Twp (10131)
Zoning R1
Direction South
Rooms
Other Rooms Living Room, Dining Room, Primary Bedroom, Bedroom 2, Bedroom 3, Bedroom 4, Kitchen, Family Room, Den, Basement, Foyer, Exercise Room, Bathroom 2, Primary Bathroom, Half Bath
Basement Full
Interior
Interior Features Air Filter System, Built-Ins, Ceiling Fan(s), Chair Railings, Combination Kitchen/Living, Crown Moldings, Dining Area, Floor Plan - Traditional, Kitchen - Eat-In, Kitchen - Efficiency, Kitchen - Island, Kitchen - Table Space, Upgraded Countertops, Water Treat System, Wet/Dry Bar, WhirlPool/HotTub, Wood Floors, Breakfast Area
Hot Water Electric
Heating Forced Air, Zoned
Cooling Central A/C
Flooring Hardwood, Ceramic Tile
Fireplaces Number 2
Fireplaces Type Brick, Mantel(s)
Equipment Built-In Microwave, Built-In Range, Dishwasher, Disposal, Energy Efficient Appliances, ENERGY STAR Refrigerator, Exhaust Fan, Oven - Self Cleaning, Range Hood, Stainless Steel Appliances, Washer - Front Loading
Furnishings No
Fireplace Y
Window Features Energy Efficient,Double Pane,Insulated,Screens
Appliance Built-In Microwave, Built-In Range, Dishwasher, Disposal, Energy Efficient Appliances, ENERGY STAR Refrigerator, Exhaust Fan, Oven - Self Cleaning, Range Hood, Stainless Steel Appliances, Washer - Front Loading
Heat Source Electric, Oil
Laundry Main Floor
Exterior
Exterior Feature Patio(s)
Parking Features Built In, Garage - Side Entry, Garage Door Opener, Inside Access
Garage Spaces 8.0
Utilities Available Cable TV, Electric Available, Phone Available, Water Available
Amenities Available None
Water Access N
View Garden/Lawn
Roof Type Architectural Shingle,Asphalt
Street Surface Black Top
Accessibility 36\"+ wide Halls, 2+ Access Exits
Porch Patio(s)
Attached Garage 2
Total Parking Spaces 8
Garage Y
Building
Story 2
Foundation Active Radon Mitigation, Concrete Perimeter, Permanent
Sewer On Site Septic
Water Well Required
Architectural Style Colonial
Level or Stories 2
Additional Building Above Grade, Below Grade
Structure Type Dry Wall
New Construction N
Schools
Elementary Schools Maureen M Welch
Middle Schools Cr-Richbor
High Schools Council Rock High School South
School District Council Rock
Others
HOA Fee Include Common Area Maintenance
Senior Community No
Tax ID 31-051-013
Ownership Fee Simple
SqFt Source Assessor
Security Features 24 hour security
Acceptable Financing Cash, Conventional, FHA
Horse Property N
Listing Terms Cash, Conventional, FHA
Financing Cash,Conventional,FHA
Special Listing Condition Standard
Read Less

Bought with Kristine M Uhlenbrock • BHHS Fox & Roach -Yardley/Newtown



