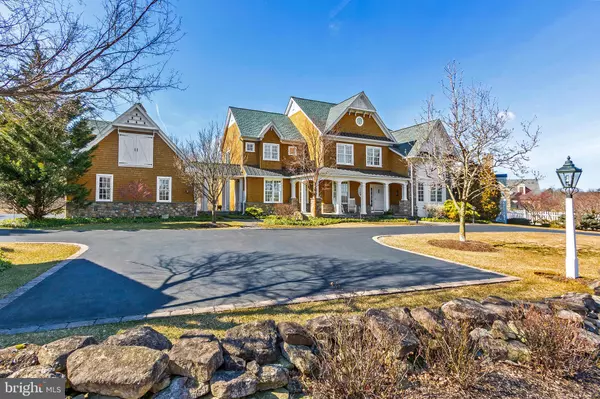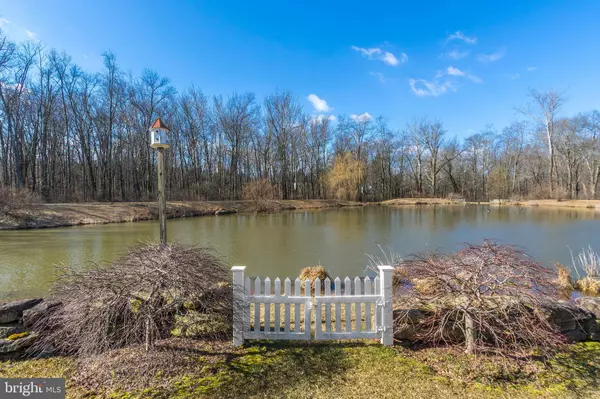For more information regarding the value of a property, please contact us for a free consultation.
Address not disclosed Doylestown, PA 18902
Want to know what your home might be worth? Contact us for a FREE valuation!

Our team is ready to help you sell your home for the highest possible price ASAP
Key Details
Sold Price $1,300,000
Property Type Single Family Home
Sub Type Detached
Listing Status Sold
Purchase Type For Sale
Square Footage 3,804 sqft
Price per Sqft $341
Subdivision Stoneymead
MLS Listing ID PABU443818
Sold Date 07/15/19
Style Colonial
Bedrooms 4
Full Baths 4
Half Baths 1
HOA Fees $125/ann
HOA Y/N Y
Abv Grd Liv Area 3,804
Originating Board BRIGHT
Year Built 2007
Annual Tax Amount $19,262
Tax Year 2018
Lot Size 1.547 Acres
Acres 1.55
Lot Dimensions 0.00 x 0.00
Property Description
Cozy Cottage is a perfect blend of horticultural and architectural splendor located in Stoneymead, one of the most prestigious neighborhoods in Buckingham Township, Bucks County. This special enclave of 26 custom homes was built by The Trueblood Company whose name is synonymous with excellence and quality craftsmanship. A gracious foyer welcomes you into this meticulously cared for and beautifully designed home with premium amenities and appointments, including wood floors, beautiful wood moldings and wainscoting. The living room/great room showcases a gas fireplace with antique mahogany mantle and marble surround, custom built in cabinetry, exquisite raised paneling with a satin patina and a craftsman dry bar. Two pairs of sliding doors open to a screened in porch overlooking the pond and landscape gardens with specimen plantings. Nature finds serenity here indeed! The spacious dining room has built in corner cabinets, crown molding, French doors that open to a lighted perennial garden and is perfect for hosting special gatherings. The chefs kitchen has cherry cabinetry, stone counter tops, microwave, large oven, warming drawer, Wolf appliances and pantry. Large breakfast room with reflecting sunset views over the pond is a perfect way to end your day. A first-floor bedroom with bath, walk in closet, built in cabinetry is currently used as a den/library. Second floor main bedroom has all the amenities one would require, plus two walk-in closets with dressing area and a sweet raised sitting alcove. French doors open to a private balcony overlooking the pond and its abundant wild life.Two other large bedrooms plus 2 full baths, many closets, built in cabinetry, laundry/hobby room and walk in cedar closet complete the second floor. Lower level features a family room with cabinetry, half bath, walk in closet, plus a separate exercise room and a large lighted basement for storage.Other features include radiant heat throughout, three car garage with expansive storage space above plus another separate garage, and amenities too numerous to mention. This amazing property offers one of the finest homes in Buckingham Township. Come experience the true meaning of home, peace and quiet, love and warmth.
Location
State PA
County Bucks
Area Buckingham Twp (10106)
Zoning AG
Rooms
Other Rooms Primary Bedroom, Bedroom 2, Bedroom 3, Family Room, Bedroom 1, Exercise Room
Basement Full, Daylight, Partial, Sump Pump, Unfinished
Main Level Bedrooms 1
Interior
Interior Features Attic, Attic/House Fan, Bar, Built-Ins, Butlers Pantry, Cedar Closet(s), Ceiling Fan(s), Crown Moldings, Curved Staircase, Dining Area, Family Room Off Kitchen, Kitchen - Gourmet, Primary Bath(s), Skylight(s), Sprinkler System, Stall Shower, Wainscotting, Walk-in Closet(s), Water Treat System, Wood Floors
Heating Radiant
Cooling Central A/C
Flooring Carpet, Ceramic Tile, Hardwood, Heated, Wood
Fireplaces Number 1
Fireplaces Type Gas/Propane, Mantel(s), Marble, Wood
Fireplace Y
Heat Source Natural Gas
Laundry Upper Floor
Exterior
Exterior Feature Balcony, Porch(es), Screened, Terrace
Parking Features Additional Storage Area, Garage - Side Entry, Garage Door Opener
Garage Spaces 4.0
Utilities Available Cable TV, Multiple Phone Lines, Natural Gas Available, Under Ground
Water Access N
View Garden/Lawn, Pond
Roof Type Asphalt,Shingle
Accessibility None
Porch Balcony, Porch(es), Screened, Terrace
Attached Garage 3
Total Parking Spaces 4
Garage Y
Building
Lot Description Front Yard, Landscaping, Pond, Rear Yard, SideYard(s)
Story 2
Foundation Concrete Perimeter
Sewer Public Sewer
Water Well
Architectural Style Colonial
Level or Stories 2
Additional Building Above Grade, Below Grade
Structure Type 9'+ Ceilings,Beamed Ceilings,Dry Wall,Paneled Walls,Tray Ceilings
New Construction N
Schools
School District Central Bucks
Others
HOA Fee Include Common Area Maintenance
Senior Community No
Tax ID 06-069-012
Ownership Fee Simple
SqFt Source Assessor
Security Features Security System,Smoke Detector,Sprinkler System - Indoor
Acceptable Financing Cash, Conventional
Listing Terms Cash, Conventional
Financing Cash,Conventional
Special Listing Condition Standard
Read Less

Bought with Lisa A Frushone • Kurfiss Sotheby's International Realty



