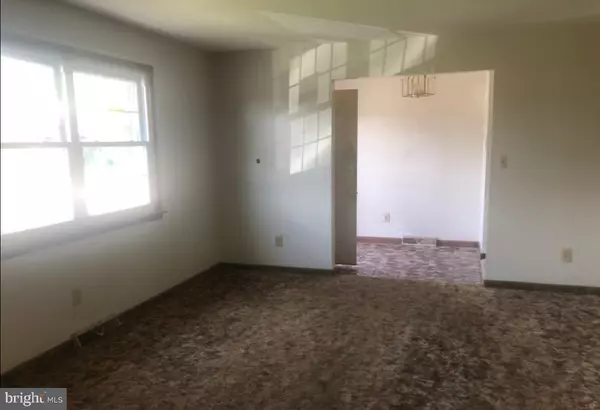For more information regarding the value of a property, please contact us for a free consultation.
4 CANTERBURY DR Pennsville, NJ 08070
Want to know what your home might be worth? Contact us for a FREE valuation!

Our team is ready to help you sell your home for the highest possible price ASAP
Key Details
Sold Price $86,500
Property Type Single Family Home
Sub Type Detached
Listing Status Sold
Purchase Type For Sale
Square Footage 1,548 sqft
Price per Sqft $55
Subdivision Valley Park
MLS Listing ID NJSA134108
Sold Date 07/12/19
Style Ranch/Rambler
Bedrooms 3
Full Baths 2
HOA Y/N N
Abv Grd Liv Area 1,548
Originating Board BRIGHT
Year Built 1983
Annual Tax Amount $7,686
Tax Year 2018
Lot Size 0.316 Acres
Acres 0.32
Lot Dimensions 110.00 x 125.00
Property Description
You will enter this charming 3 Bedroom 2 Bath home into a welcoming foyer that leads you either into the Family Room or Living Room. Enjoy your meals in the Dining Room just off the Kitchen or on the Sun porch. This home is just waiting for you to make it your own, Call today for a personal tour! This is a Fannie Mae HomePath property.
Location
State NJ
County Salem
Area Pennsville Twp (21709)
Zoning 02
Rooms
Other Rooms Living Room, Dining Room, Primary Bedroom, Bedroom 2, Bedroom 3, Kitchen, Family Room, Laundry
Basement Full, Garage Access, Sump Pump, Windows
Main Level Bedrooms 3
Interior
Interior Features Carpet, Ceiling Fan(s), Primary Bath(s)
Heating Forced Air
Cooling Central A/C
Flooring Fully Carpeted
Fireplaces Type Gas/Propane
Fireplace N
Heat Source Natural Gas
Laundry Has Laundry, Hookup, Main Floor
Exterior
Exterior Feature Porch(es)
Parking Features Additional Storage Area, Basement Garage, Garage - Front Entry
Garage Spaces 3.0
Fence Chain Link, Rear
Utilities Available Phone Available
Water Access N
Roof Type Architectural Shingle
Street Surface Paved
Accessibility None
Porch Porch(es)
Attached Garage 1
Total Parking Spaces 3
Garage Y
Building
Lot Description Front Yard, Rear Yard, SideYard(s)
Story 1
Foundation Concrete Perimeter
Sewer Public Sewer
Water Public
Architectural Style Ranch/Rambler
Level or Stories 1
Additional Building Above Grade, Below Grade
Structure Type Dry Wall
New Construction N
Schools
Middle Schools Pennsville
High Schools Pennsville Memorial
School District Pennsville Township Public Schools
Others
Senior Community No
Tax ID 09-04108-00034
Ownership Fee Simple
SqFt Source Assessor
Special Listing Condition REO (Real Estate Owned)
Read Less

Bought with Richard Eber • Graham/Hearst Real Estate Company
GET MORE INFORMATION




