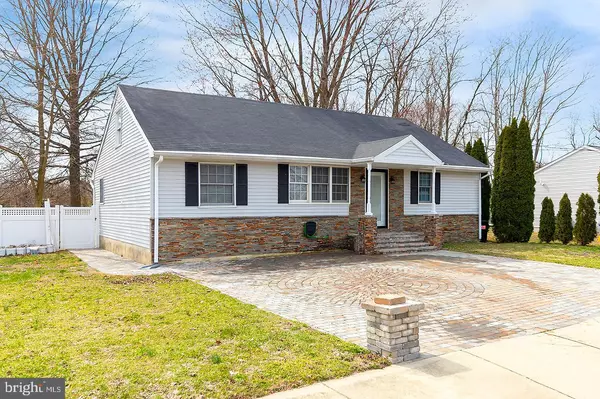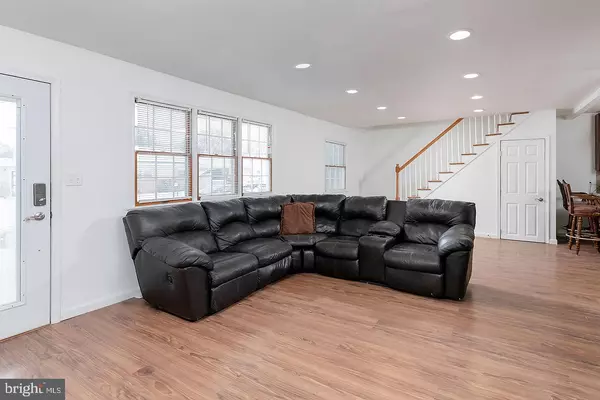For more information regarding the value of a property, please contact us for a free consultation.
141 HARVARD RD Pennsville, NJ 08070
Want to know what your home might be worth? Contact us for a FREE valuation!

Our team is ready to help you sell your home for the highest possible price ASAP
Key Details
Sold Price $147,500
Property Type Single Family Home
Sub Type Detached
Listing Status Sold
Purchase Type For Sale
Square Footage 1,884 sqft
Price per Sqft $78
Subdivision Penn Beach
MLS Listing ID NJSA134228
Sold Date 07/12/19
Style Ranch/Rambler
Bedrooms 3
Full Baths 2
HOA Y/N N
Abv Grd Liv Area 1,884
Originating Board BRIGHT
Year Built 1960
Annual Tax Amount $6,306
Tax Year 2018
Lot Size 8,000 Sqft
Acres 0.18
Lot Dimensions 80.00 x 100.00
Property Description
You must see this NEWLY renovated ranch in Pennsville! This home has GREAT curb appeal with its stone front and welcoming front porch! The spacious living room offers beautiful flooring, stone fireplace, bright windows and is open to the beautiful kitchen with stainless appliances, granite counter tops, breakfast bar, and vaulted ceilings. The french doors off of the kitchen lead to the fully fenced backyard-just in time for those spring evenings! The 1st-floor master en-suite is huge and has marble flooring, a gorgeous bathroom with large tiled shower and rain faucet, plus a large walk-in closet fitted with shelving and storage! The second bedroom is generously sized and is also located on the main floor along with the FULL guest bath. Upstairs, the loft area overlooks the kitchen and leads to the huge third bedroom! This home is absolutely PERFECT! Just pack your bags!! Schedule your tour TODAY!!
Location
State NJ
County Salem
Area Pennsville Twp (21709)
Zoning 01
Rooms
Other Rooms Living Room, Primary Bedroom, Bedroom 2, Bedroom 3, Kitchen, Loft, Primary Bathroom
Main Level Bedrooms 2
Interior
Interior Features Kitchen - Gourmet, Recessed Lighting, Primary Bath(s), Upgraded Countertops, Walk-in Closet(s)
Hot Water Electric
Heating Forced Air
Cooling Central A/C
Flooring Carpet, Ceramic Tile, Laminated
Fireplaces Number 1
Fireplaces Type Heatilator
Equipment Built-In Microwave, Disposal, Dryer - Electric, Oven/Range - Gas, Refrigerator, Washer - Front Loading, Washer/Dryer Stacked
Fireplace Y
Appliance Built-In Microwave, Disposal, Dryer - Electric, Oven/Range - Gas, Refrigerator, Washer - Front Loading, Washer/Dryer Stacked
Heat Source Natural Gas
Laundry Main Floor
Exterior
Garage Spaces 3.0
Fence Vinyl, Wood
Water Access N
Accessibility None
Total Parking Spaces 3
Garage N
Building
Story 1.5
Foundation Crawl Space
Sewer Public Sewer
Water Public
Architectural Style Ranch/Rambler
Level or Stories 1.5
Additional Building Above Grade, Below Grade
New Construction N
Schools
Middle Schools Pennsville M.S.
High Schools Pennsville Memorial H.S.
School District Pennsville Township Public Schools
Others
Senior Community No
Tax ID 09-03418-00005
Ownership Fee Simple
SqFt Source Estimated
Acceptable Financing Cash, Conventional, FHA, USDA, VA
Listing Terms Cash, Conventional, FHA, USDA, VA
Financing Cash,Conventional,FHA,USDA,VA
Special Listing Condition Standard
Read Less

Bought with Jennifer Marrero • Weichert Realtors - Moorestown



