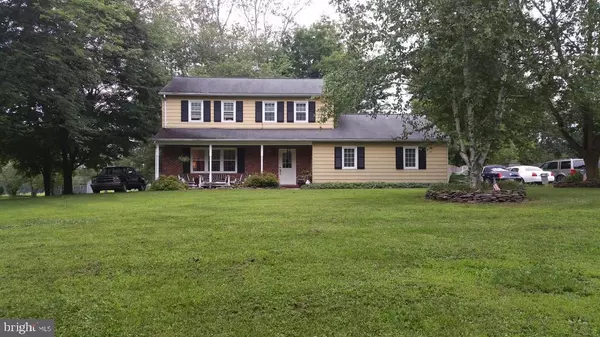For more information regarding the value of a property, please contact us for a free consultation.
269 FRETZ RD Telford, PA 18969
Want to know what your home might be worth? Contact us for a FREE valuation!

Our team is ready to help you sell your home for the highest possible price ASAP
Key Details
Sold Price $395,000
Property Type Single Family Home
Sub Type Detached
Listing Status Sold
Purchase Type For Sale
Square Footage 3,001 sqft
Price per Sqft $131
Subdivision None Available
MLS Listing ID PAMC553850
Sold Date 07/22/19
Style Colonial
Bedrooms 4
Full Baths 3
Half Baths 1
HOA Y/N N
Abv Grd Liv Area 2,484
Originating Board BRIGHT
Year Built 1975
Annual Tax Amount $6,529
Tax Year 2018
Lot Size 1.341 Acres
Acres 1.34
Lot Dimensions 185.00 x 0.00
Property Description
This custom built Colonial with over 2,400 SF features 4 large bedrooms, 3 full baths and half bath is situated on over an acre in scenic Salford Township on a private road with no thru traffic. As you enter through the covered front porch, the floor plan begins with a tiled center hall and foyer with coat closet, formal living room with Herman pellet stove, and formal dining room. Well organized kitchen with white cabinetry, pantry, and tile floor includes a breakfast bar that seats four. The adjoining breakfast area has a picture window to appreciate the beautiful views. Brick floor-to-ceiling fireplace with pellet stove insert gives the family room a warm ambiance. Heated sunroom with 10 windows is a delightful space to enjoy the evening sunsets. The half bath and huge laundry room are conveniently located on this level with access to the 2 car garage and plenty of driveway parking. Upstairs you will find the Master Bedroom that includes a large closet, ceiling fan and Master bath with an over-sized walk-in shower. There are also three additional generous-sized bedrooms with large closets, and the 2nd full bath. Downstairs is a finished basement rec room, plus two bedrooms with closets, 3rd full bath, and storage closet - all with an outside bilco door access. Hardwood flooring is under the carpet in the living room, dining room and upstairs bedrooms. Updates; New Architectural Roof and Attic plus space above family room was insulated 2/18/19, New Reem Residential Hybrid Water Heater installed 12/9/18 and energy efficient replacement windows throughout. Step outside to the 18 x 27 ft deck with view of the park like back yard showcasing a Sundance Custom in-ground pool. The pear shaped pool features Shotcrete construction and cantilevered concrete that continues over the edge of the pool. The pool area is fenced and surrounded by gorgeous perennial gardens. Although quiet and serene, it is not far from Route 113, 563, 309 and Grand View Hospital. Award winning Souderton School District. Quick Settlement Possible!
Location
State PA
County Montgomery
Area Salford Twp (10644)
Zoning RA3
Direction East
Rooms
Other Rooms Living Room, Dining Room, Primary Bedroom, Bedroom 2, Bedroom 3, Bedroom 4, Kitchen, Family Room, Den, Sun/Florida Room, Bathroom 2, Bathroom 3, Primary Bathroom, Half Bath, Additional Bedroom
Basement Full, Interior Access, Outside Entrance, Heated, Rear Entrance
Interior
Interior Features Ceiling Fan(s), Family Room Off Kitchen, Floor Plan - Traditional, Kitchen - Eat-In, Primary Bath(s), Pantry, Recessed Lighting, Wood Floors, Stove - Wood
Hot Water Electric
Heating Baseboard - Electric
Cooling Ceiling Fan(s), Window Unit(s)
Flooring Carpet, Ceramic Tile, Hardwood
Fireplaces Number 1
Equipment Built-In Microwave, Dishwasher, ENERGY STAR Refrigerator, Oven/Range - Electric
Window Features Energy Efficient,Double Pane,Vinyl Clad,Replacement,Bay/Bow
Appliance Built-In Microwave, Dishwasher, ENERGY STAR Refrigerator, Oven/Range - Electric
Heat Source Electric
Laundry Main Floor
Exterior
Exterior Feature Deck(s), Porch(es)
Parking Features Garage - Side Entry, Inside Access, Oversized
Garage Spaces 6.0
Pool In Ground
Utilities Available Cable TV, Phone Connected
Water Access N
View Panoramic
Roof Type Architectural Shingle
Street Surface Black Top
Accessibility None
Porch Deck(s), Porch(es)
Road Frontage Boro/Township
Attached Garage 1
Total Parking Spaces 6
Garage Y
Building
Lot Description Landscaping, Level, Not In Development, Open, Partly Wooded, Rural
Story 2
Foundation Block
Sewer On Site Septic
Water Well
Architectural Style Colonial
Level or Stories 2
Additional Building Above Grade, Below Grade
Structure Type Dry Wall
New Construction N
Schools
School District Souderton Area
Others
Senior Community No
Tax ID 44-00-00694-207
Ownership Fee Simple
SqFt Source Assessor
Security Features Smoke Detector
Acceptable Financing FHA, Cash, Conventional, VA
Listing Terms FHA, Cash, Conventional, VA
Financing FHA,Cash,Conventional,VA
Special Listing Condition Standard
Read Less

Bought with Linda W Stretch • RE/MAX Reliance



