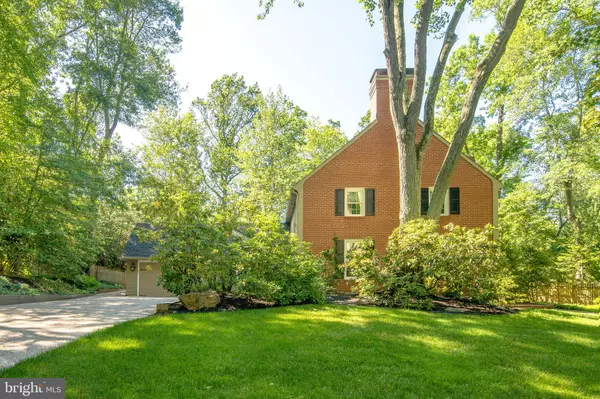For more information regarding the value of a property, please contact us for a free consultation.
56 HARROWGATE DR Cherry Hill, NJ 08003
Want to know what your home might be worth? Contact us for a FREE valuation!

Our team is ready to help you sell your home for the highest possible price ASAP
Key Details
Sold Price $403,000
Property Type Single Family Home
Sub Type Detached
Listing Status Sold
Purchase Type For Sale
Square Footage 2,700 sqft
Price per Sqft $149
Subdivision Fox Hollow
MLS Listing ID NJCD368196
Sold Date 07/26/19
Style Colonial
Bedrooms 4
Full Baths 2
Half Baths 1
HOA Y/N N
Abv Grd Liv Area 2,700
Originating Board BRIGHT
Year Built 1972
Annual Tax Amount $13,044
Tax Year 2019
Lot Size 0.305 Acres
Acres 0.3
Lot Dimensions 83.00 x 160.00
Property Description
Their story began 35 years ago when they wanted a better school district and began looking in Cherry Hill for their forever home. One look at this Fox Hollow model & they were instantly in love! Since then, additions, improvements and even a fun 'grill hut" made its way into this wonderful home's footprint making it the amazing home it is today! From the outside, the home has a commanding presence on a small hill. Beautiful manicured gardens and trees outline its perimeter. Heading inside, a charming foyer offers glimpses of the popular floorplan that awaits you. Hardwood flooring and wide sills in the front windows of the living room compliment the colonial design and work well with more modern decor also! The dining room offers wainscoting, crown molding, hardwoods and wall sconces, so it is ready for instant entertaining. The kitchen was expanded 5' for additional dining space and offers solid wood oak cabinetry, updated granite counters, stainless appliances, and tons of cabinet storage. From the kitchen, you overlook a terrific beamed ceiling family room complete with gas fireplace and built-in shelving. You will love the sunroom adjacent to this space with great views of the private back yard and "Stan's Grill Hut" outfitted with electricity! A powder room, laundry room, lots of closets, and access to the 2 car garage with a storage loft complete this main level. Upstairs, the master suite is wonderfully spacious and has 2 walk-in closets, (hardwoods are under the carpet) and a very large updated master bath. Three additional bedrooms have hardwood flooring and share a nicely updated main hall bath with a dual vanity sink. The basement is super clean and could easily be finished if you are looking for more space. Out back, paver patio areas, paver garden walls and gorgeous landscaping combine to make this a secluded, low maintenance and relaxing backyard. An addition that looks like a garage was also added for more storage, and blends in beautifully with the overall setting and design. A 2 car attached garage and floored attic provide all the storage you will ever need! Some other improvements include a freshly painted exterior, sprinkler system in the front yard, 3 freshly painted bedrooms, mostly refinished floors, some as recently as this week, new dryer & newerwasher, and a professionally "energy-sealed" attic for great energy efficiency. Located on pretty Harrowgate Drive, you are an easy walk to the Fox Hollow Swim Club, or a couple of minutes by bike or car to Beck Middle School, Cherry Hill East High School, and terrific shops & dining in Cherry Hill, Marlton and Voorhees! Current owners are excited to downsize and are even leaving you a snowblower for next winter.
Location
State NJ
County Camden
Area Cherry Hill Twp (20409)
Zoning RES
Direction Southeast
Rooms
Other Rooms Living Room, Dining Room, Primary Bedroom, Bedroom 2, Bedroom 3, Bedroom 4, Kitchen, Family Room, Sun/Florida Room, Laundry
Basement Space For Rooms, Unfinished
Interior
Interior Features Attic, Built-Ins, Ceiling Fan(s), Carpet, Efficiency, Family Room Off Kitchen, Floor Plan - Traditional, Kitchen - Eat-In, Primary Bath(s), Recessed Lighting, Sprinkler System, Upgraded Countertops, Walk-in Closet(s)
Hot Water Natural Gas
Heating Forced Air
Cooling Central A/C, Programmable Thermostat, Attic Fan
Flooring Ceramic Tile, Hardwood, Partially Carpeted, Vinyl
Fireplaces Number 1
Fireplaces Type Gas/Propane, Brick
Equipment Built-In Microwave, Built-In Range, Dishwasher, Disposal, Dryer - Electric, Refrigerator, Stainless Steel Appliances, Washer
Fireplace Y
Window Features Replacement
Appliance Built-In Microwave, Built-In Range, Dishwasher, Disposal, Dryer - Electric, Refrigerator, Stainless Steel Appliances, Washer
Heat Source Natural Gas
Laundry Main Floor
Exterior
Exterior Feature Patio(s)
Parking Features Garage - Front Entry, Inside Access, Oversized, Garage Door Opener
Garage Spaces 6.0
Fence Fully
Utilities Available Cable TV Available
Water Access N
Roof Type Pitched,Shingle
Accessibility None
Porch Patio(s)
Attached Garage 2
Total Parking Spaces 6
Garage Y
Building
Lot Description Front Yard, Landscaping, Partly Wooded, Private, Rear Yard
Story 2
Foundation Block
Sewer Public Sewer
Water Public
Architectural Style Colonial
Level or Stories 2
Additional Building Above Grade, Below Grade
Structure Type Beamed Ceilings,Dry Wall
New Construction N
Schools
Elementary Schools Richard Stockton E.S.
Middle Schools Henry C. Beck M.S.
High Schools Cherry Hill High - East
School District Cherry Hill Township Public Schools
Others
Senior Community No
Tax ID 09-00518 09-00009
Ownership Fee Simple
SqFt Source Assessor
Security Features Security System
Special Listing Condition Standard
Read Less

Bought with Nancy L. Kowalik • Your Home Sold Guaranteed, Nancy Kowalik Group



