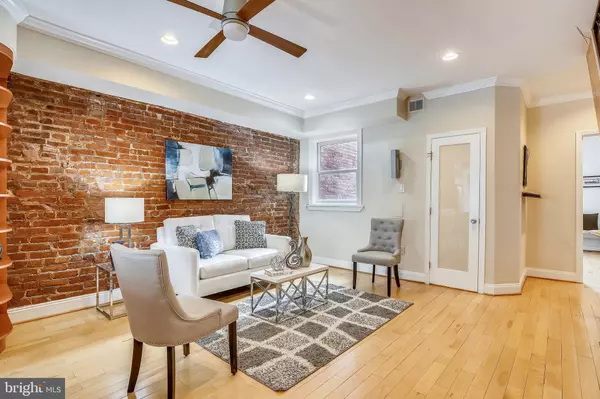For more information regarding the value of a property, please contact us for a free consultation.
62 Q ST NW #2 Washington, DC 20001
Want to know what your home might be worth? Contact us for a FREE valuation!

Our team is ready to help you sell your home for the highest possible price ASAP
Key Details
Sold Price $849,900
Property Type Condo
Sub Type Condo/Co-op
Listing Status Sold
Purchase Type For Sale
Square Footage 1,724 sqft
Price per Sqft $492
Subdivision Truxton Circle
MLS Listing ID DCDC432170
Sold Date 07/29/19
Style Victorian
Bedrooms 3
Full Baths 3
Condo Fees $125/mo
HOA Y/N N
Abv Grd Liv Area 1,724
Originating Board BRIGHT
Year Built 1900
Annual Tax Amount $4,932
Tax Year 2019
Property Description
Stunning condo with accessory dwelling & garage parking in hot Truxton Circle! This unique unit comes with a carriage house on top of the Garage- great rental income ($1400/month)! Enjoy an open floor plan with crown molding, hardwood floors, exposed brick and modern updates throughout! Open, gourmet kitchen boasts a huge island with breakfast bar seating, stainless steel backsplash and high end appliances! Oversized windows fill the home with plenty of natural light! Main level bedroom walks out to private deck. Master bedroom features walk in closet, private balcony and luxury en suite bath with tub + glass shower. 2nd bedroom also has a private deck. Washer/dryer in unit. Common outdoor space leads to a separate carriage house. This unit features hardwood floors, exposed brick/stone walls, granite counters and stainless steel appliances as well as a full bath. Excellent opportunity for additional income! Only steps to Bloomgdale shops and dining and blocks to NOMA metro, Harris Teeter and Union Market. Unbeatable location!
Location
State DC
County Washington
Zoning PUBLIC RECORD
Rooms
Main Level Bedrooms 1
Interior
Interior Features Combination Kitchen/Living, Floor Plan - Open, Kitchen - Gourmet, Kitchen - Island, Primary Bath(s), Upgraded Countertops, Wood Floors, Studio
Heating Forced Air
Cooling Central A/C
Equipment Dishwasher, Disposal, Dryer, Exhaust Fan, Icemaker, Microwave, Oven - Double, Oven/Range - Gas, Range Hood, Refrigerator, Six Burner Stove, Stainless Steel Appliances, Stove, Washer
Appliance Dishwasher, Disposal, Dryer, Exhaust Fan, Icemaker, Microwave, Oven - Double, Oven/Range - Gas, Range Hood, Refrigerator, Six Burner Stove, Stainless Steel Appliances, Stove, Washer
Heat Source Natural Gas
Exterior
Exterior Feature Balcony, Deck(s)
Parking Features Garage - Rear Entry, Inside Access
Garage Spaces 1.0
Amenities Available Common Grounds
Water Access N
Accessibility None
Porch Balcony, Deck(s)
Total Parking Spaces 1
Garage Y
Building
Story 3+
Sewer Public Sewer
Water Public
Architectural Style Victorian
Level or Stories 3+
Additional Building Above Grade, Below Grade
New Construction N
Schools
School District District Of Columbia Public Schools
Others
HOA Fee Include Water,Insurance,Trash
Senior Community No
Tax ID 0615//2007
Ownership Condominium
Special Listing Condition Standard
Read Less

Bought with Erik L Evans • Coldwell Banker Realty - Washington



