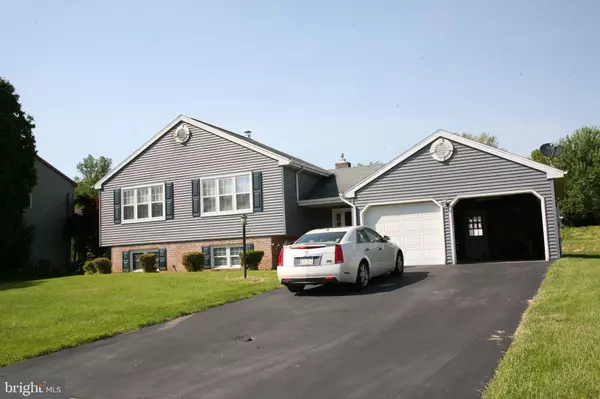For more information regarding the value of a property, please contact us for a free consultation.
4823 PARTRIDGE DR Reading, PA 19606
Want to know what your home might be worth? Contact us for a FREE valuation!

Our team is ready to help you sell your home for the highest possible price ASAP
Key Details
Sold Price $195,000
Property Type Single Family Home
Sub Type Detached
Listing Status Sold
Purchase Type For Sale
Square Footage 2,956 sqft
Price per Sqft $65
Subdivision Farming Ridge
MLS Listing ID PABK341426
Sold Date 07/26/19
Style Split Foyer,Split Level
Bedrooms 5
Full Baths 3
HOA Y/N N
Abv Grd Liv Area 2,176
Originating Board BRIGHT
Year Built 1981
Annual Tax Amount $6,200
Tax Year 2019
Lot Size 10,018 Sqft
Acres 0.23
Lot Dimensions 111 x 87 front 111 x 97 rear
Property Description
Location location location. 5 bedroom home featuring 3 full bathrooms and an over sized two car garage located in desirable Exeter Township. A brick fire place is located in the large family room. Some of the more recent renovations include replacement windows, vinyl exterior (2014), roof (2006), newer gas heater(2010), hot water heater, and air conditioner (2010). Out back features a large patio that is great for picnics and family gatherings. Rear of home also Includes a garden area for those with a green thumb. Rear of home faces an open field which adds greater privacy. with a little work to complete some unfinished projects you have 20k instant equity. Look past the cosmetics and you have a great home. truly a diamond in the rough, but the rough is more like the second cut than any rough I have seen lately. golden opportunity awaits the one who has the vision to see this potential diamond in the rough Major price reduction home being sold as is
Location
State PA
County Berks
Area Exeter Twp (10243)
Zoning RES SFR
Rooms
Other Rooms Living Room, Dining Room, Primary Bedroom, Bedroom 2, Bedroom 3, Bedroom 4, Bedroom 5, Kitchen, Family Room, Laundry, Media Room, Bathroom 1, Bathroom 3, Primary Bathroom
Basement Fully Finished, Heated
Main Level Bedrooms 3
Interior
Hot Water Natural Gas
Heating Forced Air
Cooling Central A/C
Flooring Fully Carpeted, Ceramic Tile, Laminated, Vinyl
Fireplaces Number 1
Fireplaces Type Gas/Propane, Insert
Furnishings Yes
Fireplace Y
Heat Source Natural Gas
Laundry Basement
Exterior
Exterior Feature Patio(s), Porch(es)
Parking Features Garage - Rear Entry, Garage Door Opener, Oversized, Inside Access, Additional Storage Area
Garage Spaces 6.0
Utilities Available Cable TV, Under Ground
Water Access N
View Garden/Lawn
Roof Type Architectural Shingle,Asphalt
Street Surface Approved,Black Top
Accessibility 32\"+ wide Doors
Porch Patio(s), Porch(es)
Road Frontage Boro/Township
Attached Garage 2
Total Parking Spaces 6
Garage Y
Building
Lot Description Backs - Open Common Area, Front Yard, Level, Rear Yard, SideYard(s)
Story 2
Foundation Block
Sewer Public Sewer
Water Public
Architectural Style Split Foyer, Split Level
Level or Stories 2
Additional Building Above Grade, Below Grade
Structure Type Dry Wall
New Construction N
Schools
Elementary Schools Jacksonwald
High Schools Exeter
School District Exeter Township
Others
Senior Community No
Tax ID 48-5336-05-38-6004
Ownership Fee Simple
SqFt Source Assessor
Acceptable Financing Conventional, Cash, USDA, VA, FHA 203(b)
Horse Property N
Listing Terms Conventional, Cash, USDA, VA, FHA 203(b)
Financing Conventional,Cash,USDA,VA,FHA 203(b)
Special Listing Condition Standard
Read Less

Bought with Edwin R Spayd • RE/MAX Of Reading



