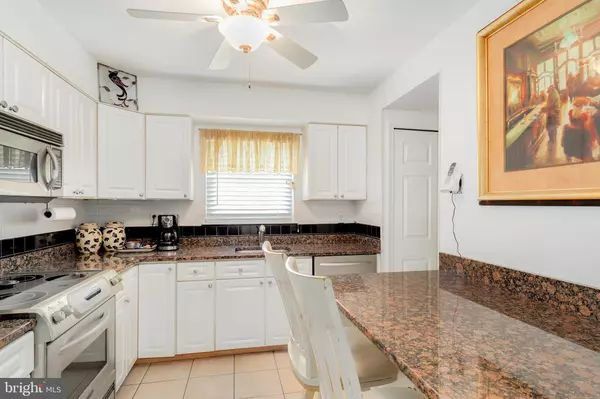For more information regarding the value of a property, please contact us for a free consultation.
14 MOORING POINT CT Annapolis, MD 21403
Want to know what your home might be worth? Contact us for a FREE valuation!

Our team is ready to help you sell your home for the highest possible price ASAP
Key Details
Sold Price $360,000
Property Type Single Family Home
Sub Type Twin/Semi-Detached
Listing Status Sold
Purchase Type For Sale
Square Footage 1,520 sqft
Price per Sqft $236
Subdivision Annapolis Roads West
MLS Listing ID MDAA402414
Sold Date 07/31/19
Style Colonial
Bedrooms 3
Full Baths 2
Half Baths 1
HOA Fees $48/mo
HOA Y/N Y
Abv Grd Liv Area 1,220
Originating Board BRIGHT
Year Built 1984
Annual Tax Amount $3,611
Tax Year 2018
Lot Size 9,715 Sqft
Acres 0.22
Property Description
Enjoy nearly 1/4 acre lot with rear deck overlooking a beautiful wooded oasis fenced in yard located in Mariners Point. Sleek upgraded kitchen with white cabinetry, granite, stainless appliances and built in breakfast bar. Finished basement features recreation room with walk-out level slate patio, spacious separate laundry room and rough in for bath. Owner has replaced all of the windows (warranty paperwork will be provided) and both sliders with argon gas sealed doors. Cul-de-sac lot and 2 car off-street parking. Enjoy the tranquil community pool and clubhouse amenities, low hoa fees and nearby water access to Back Creek! Private marina connects to community and we will be happy to provide marina contact for buyers that are boat owners. Buyers Agents and Buyers to verify schools.
Location
State MD
County Anne Arundel
Zoning RES
Rooms
Other Rooms Living Room, Primary Bedroom, Bedroom 2, Bedroom 3, Family Room, Laundry, Bathroom 2, Primary Bathroom
Basement Full, Fully Finished, Rough Bath Plumb, Walkout Level
Interior
Interior Features Breakfast Area, Carpet, Ceiling Fan(s), Combination Dining/Living, Kitchen - Eat-In, Primary Bath(s), Upgraded Countertops, Window Treatments
Hot Water Electric
Heating Heat Pump(s)
Cooling Central A/C, Ceiling Fan(s)
Equipment Built-In Microwave, Disposal, Dishwasher, Dryer - Electric, Exhaust Fan, Oven/Range - Electric, Refrigerator, Washer - Front Loading, Dryer - Front Loading
Furnishings No
Fireplace N
Window Features Double Pane,Insulated
Appliance Built-In Microwave, Disposal, Dishwasher, Dryer - Electric, Exhaust Fan, Oven/Range - Electric, Refrigerator, Washer - Front Loading, Dryer - Front Loading
Heat Source Electric
Laundry Basement
Exterior
Exterior Feature Deck(s), Patio(s)
Garage Spaces 2.0
Utilities Available Cable TV Available
Amenities Available Club House, Picnic Area, Pool - Outdoor, Swimming Pool, Volleyball Courts
Water Access N
View Trees/Woods
Roof Type Shingle
Accessibility None
Porch Deck(s), Patio(s)
Total Parking Spaces 2
Garage N
Building
Lot Description Cul-de-sac
Story 3+
Sewer Public Sewer
Water Public
Architectural Style Colonial
Level or Stories 3+
Additional Building Above Grade, Below Grade
Structure Type Dry Wall
New Construction N
Schools
Elementary Schools Georgetown East
Middle Schools Annapolis
High Schools Annapolis
School District Anne Arundel County Public Schools
Others
HOA Fee Include Management,Pool(s)
Senior Community No
Tax ID 020601990035668
Ownership Fee Simple
SqFt Source Assessor
Special Listing Condition Standard
Read Less

Bought with Angela Carr • Riverscape Realty



