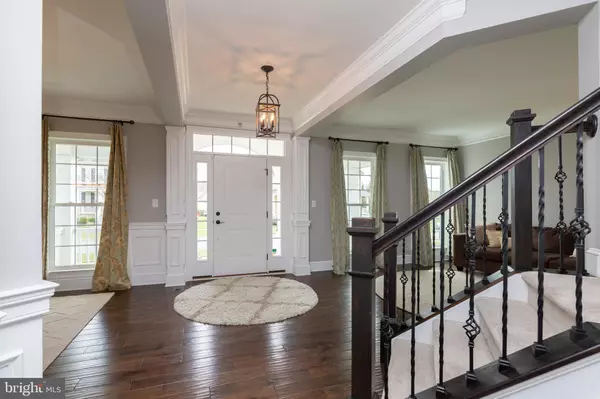For more information regarding the value of a property, please contact us for a free consultation.
730 IDLEWYLD DR Middletown, DE 19709
Want to know what your home might be worth? Contact us for a FREE valuation!

Our team is ready to help you sell your home for the highest possible price ASAP
Key Details
Sold Price $452,000
Property Type Single Family Home
Sub Type Detached
Listing Status Sold
Purchase Type For Sale
Square Footage 3,300 sqft
Price per Sqft $136
Subdivision Parkside
MLS Listing ID DENC475156
Sold Date 07/19/19
Style Craftsman
Bedrooms 4
Full Baths 2
Half Baths 2
HOA Fees $72/ann
HOA Y/N Y
Abv Grd Liv Area 3,300
Originating Board BRIGHT
Year Built 2007
Annual Tax Amount $3,238
Tax Year 2018
Lot Size 6,970 Sqft
Acres 0.16
Lot Dimensions 0.00 x 0.00
Property Description
This home shows like a model! Immaculate and meticulously cared for in the popular Parkside community. Charming craftsman exterior with full front porch. Too many upgrades to list including hand scraped 3/4 inch real hardwood floors throughout most of the main floor, custom woodwork, built-ins and oversized baseboards, gourmet kitchen with upgraded cabinets, double oven, beautiful granite and tile backsplash. Stone gas fireplace in family room, and open staircase to basement. Large master suite with two walk-in closets, spa like bath with soaking tub, frameless glass shower and vaulted ceiling. Three spacious bedrooms, hall bath and laundry. Two tiered TREX deck, aluminum maintenance free fenced yard, detached 2 car garage and driveway with three parking pads. Major renovation in 2014 - New ductwork, dual zone HVAC units, new electric, plumbing drywall, insulation, hot water heater, new windows and appliances. Highly acclaimed Appoquinimink Schools. Parkside amenities include clubhouse with banquet room, fitness center, junior Olympic pool, tennis court, tot lot, quaint pocket parks throughout the community and 8 acres of open space. Make an appointment to see this beautiful home today!
Location
State DE
County New Castle
Area South Of The Canal (30907)
Zoning 23R-2
Rooms
Other Rooms Living Room, Dining Room, Primary Bedroom, Bedroom 2, Bedroom 3, Bedroom 4, Kitchen, Family Room, Basement, Breakfast Room, Study
Basement Full, Poured Concrete
Interior
Heating Forced Air
Cooling Central A/C
Flooring Carpet, Hardwood, Ceramic Tile
Fireplaces Number 1
Fireplaces Type Gas/Propane, Stone
Fireplace Y
Heat Source Natural Gas
Exterior
Exterior Feature Deck(s), Porch(es)
Parking Features Garage - Rear Entry, Garage Door Opener
Garage Spaces 5.0
Amenities Available Club House, Fitness Center, Pool - Outdoor, Swimming Pool, Tennis Courts, Tot Lots/Playground
Water Access N
Accessibility None
Porch Deck(s), Porch(es)
Total Parking Spaces 5
Garage Y
Building
Story 2
Sewer Public Sewer
Water Public
Architectural Style Craftsman
Level or Stories 2
Additional Building Above Grade, Below Grade
New Construction N
Schools
Elementary Schools Silver Lake
Middle Schools Louis L.Redding.Middle School
High Schools Middletown
School District Appoquinimink
Others
HOA Fee Include Common Area Maintenance,Pool(s)
Senior Community No
Tax ID 23-064.00-108
Ownership Fee Simple
SqFt Source Assessor
Security Features Monitored,Security System
Acceptable Financing Cash, Conventional, FHA, VA
Listing Terms Cash, Conventional, FHA, VA
Financing Cash,Conventional,FHA,VA
Special Listing Condition Standard
Read Less

Bought with Susan D Manners • BHHS Fox & Roach-Chadds Ford



