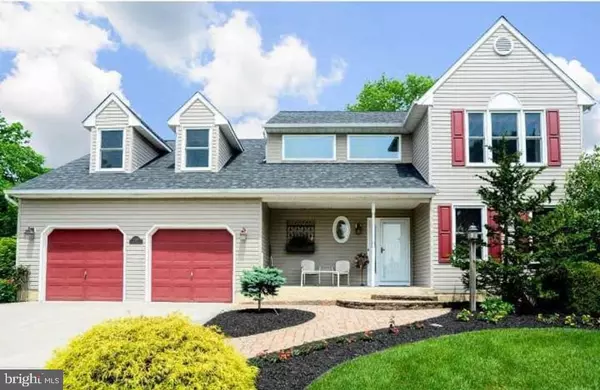For more information regarding the value of a property, please contact us for a free consultation.
1419 SWAN Mullica Hill, NJ 08062
Want to know what your home might be worth? Contact us for a FREE valuation!

Our team is ready to help you sell your home for the highest possible price ASAP
Key Details
Sold Price $357,000
Property Type Single Family Home
Sub Type Detached
Listing Status Sold
Purchase Type For Sale
Square Footage 2,391 sqft
Price per Sqft $149
Subdivision Willowbrook Farms
MLS Listing ID NJGL229816
Sold Date 07/31/19
Style Colonial
Bedrooms 3
Full Baths 2
Half Baths 1
HOA Fees $11/ann
HOA Y/N Y
Abv Grd Liv Area 2,391
Originating Board BRIGHT
Year Built 1994
Annual Tax Amount $9,947
Tax Year 2018
Lot Size 0.650 Acres
Acres 0.65
Lot Dimensions 0.00 x 0.00
Property Description
Welcome home to this very rare gem in the desirable Willowbrook Farms neighborhood! Are you looking for a house in the Mullica Hill area with a pool? Look no further! Enjoy this breathtaking backyard oasis with a custom, three tiered deck/patio with pavers, pergola, salt water pool and separate hot tub that can be used year round, it s a dream come true! Landscape lighting accents the walkways, deck and pool steps. The pool is conveniently located in the sunniest part of the backyard, heater rarely needs to be used but is available. The tree lined backyard adds to the tranquility with privacy for you and your guests! The kitchen close by makes it easy and great for entertaining! The uniquely designed kitchen offers a ton of cabinet space and is adorned with gorgeous soapstone countertops, tile backsplash and recessed lighting. NEW black stainless steel appliances (replaced 2017 - all kitchen appliances and washer & dryer). First floor laundry, located next to the attached, easily accessible 2-car garage with ample storage. Large breakfast bar that opens to the expansive family room with vaulted, two-story ceiling, skylights, newer carpets and sliding glass door that leads to the backyard. Upstairs you will find the master suite offers his and her walk-in closets, bathtub, separate shower and a double sink vanity. There are two additional bedrooms (one with radiant floor heating), a bonus area and full bath with tile floor and newer vanity. The full walkout basement leads straight to the backyard and offers tons of storage space. Other features include vinyl windows, newer window treatments(included), light fixtures(included), newer HVAC. Located in the clearview school district, with easy access to Philadelphia, Delaware and the Jersey Shore. Close proximity to a park with playgrounds, baseball fields, basketball courts and walking trails. Conveniently located near the Main Street of Mullica Hill, filled with shops and restaurants, and a shopping center filled with ShopRite, Pet Store, and much more! This house is exceptional and sure to please inside and out !!
Location
State NJ
County Gloucester
Area Harrison Twp (20808)
Zoning R1
Rooms
Basement Outside Entrance, Partially Finished, Walkout Level
Main Level Bedrooms 3
Interior
Heating Forced Air
Cooling Central A/C
Flooring Carpet, Hardwood, Ceramic Tile
Heat Source Natural Gas
Exterior
Parking Features Garage - Front Entry, Inside Access
Garage Spaces 8.0
Pool Saltwater, Heated, In Ground, Filtered
Water Access N
Roof Type Shingle
Accessibility 2+ Access Exits
Attached Garage 2
Total Parking Spaces 8
Garage Y
Building
Story 2
Sewer Public Sewer
Water Public
Architectural Style Colonial
Level or Stories 2
Additional Building Above Grade, Below Grade
Structure Type 2 Story Ceilings
New Construction N
Schools
School District Harrison Township Public Schools
Others
Senior Community No
Tax ID 08-00055 01-00047
Ownership Fee Simple
SqFt Source Assessor
Special Listing Condition Standard
Read Less

Bought with Amanda Dashi • Thomas E Lillie Realty



