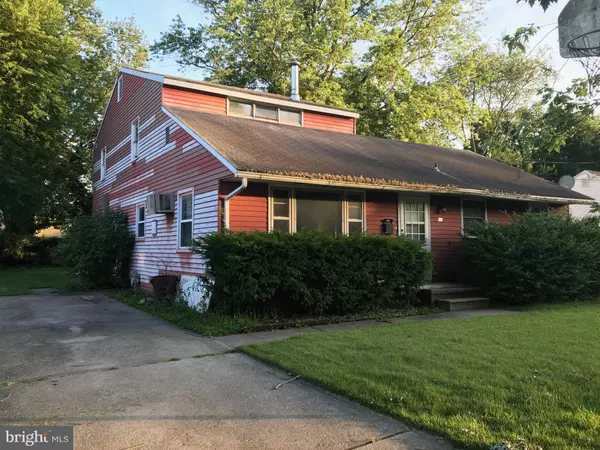For more information regarding the value of a property, please contact us for a free consultation.
35 MAHONEY RD Pennsville, NJ 08070
Want to know what your home might be worth? Contact us for a FREE valuation!

Our team is ready to help you sell your home for the highest possible price ASAP
Key Details
Sold Price $33,000
Property Type Single Family Home
Sub Type Detached
Listing Status Sold
Purchase Type For Sale
Square Footage 1,952 sqft
Price per Sqft $16
Subdivision Valley Park
MLS Listing ID NJSA134834
Sold Date 08/12/19
Style Ranch/Rambler
Bedrooms 4
Full Baths 1
HOA Y/N N
Abv Grd Liv Area 1,952
Originating Board BRIGHT
Year Built 1954
Annual Tax Amount $5,644
Tax Year 2018
Lot Size 7,800 Sqft
Acres 0.18
Lot Dimensions 65.00 x 120.00
Property Description
This investor's loss is YOUR gain! This home is ready for its new look! Some elbow grease and ingenuity and you could have a great return on your investment! Most of the walls have been removed to the stud, ready for the finishing touches! NOT in an AE Flood Zone - TONS of space inside and out! Addition on back of house with sliders onto backyard. Worth a look!!
Location
State NJ
County Salem
Area Pennsville Twp (21709)
Zoning 02
Rooms
Main Level Bedrooms 2
Interior
Interior Features Kitchen - Eat-In, Family Room Off Kitchen, Entry Level Bedroom, Floor Plan - Traditional
Cooling Central A/C
Flooring Hardwood
Fireplace N
Heat Source Natural Gas
Exterior
Garage Spaces 2.0
Water Access N
Roof Type Shingle
Accessibility 2+ Access Exits
Total Parking Spaces 2
Garage N
Building
Story 2
Foundation Crawl Space
Sewer Public Sewer
Water Public
Architectural Style Ranch/Rambler
Level or Stories 2
Additional Building Above Grade, Below Grade
New Construction N
Schools
School District Pennsville Township Public Schools
Others
Senior Community No
Tax ID 09-04104-00007
Ownership Fee Simple
SqFt Source Assessor
Acceptable Financing Cash, FHA 203(k)
Listing Terms Cash, FHA 203(k)
Financing Cash,FHA 203(k)
Special Listing Condition Standard
Read Less

Bought with Scott Kompa • RE/MAX Preferred - Mullica Hill
GET MORE INFORMATION




