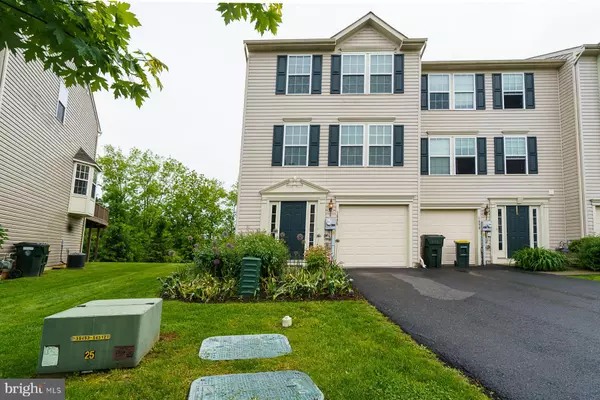For more information regarding the value of a property, please contact us for a free consultation.
1088 SPARROW WAY #26 Breinigsville, PA 18031
Want to know what your home might be worth? Contact us for a FREE valuation!

Our team is ready to help you sell your home for the highest possible price ASAP
Key Details
Sold Price $210,000
Property Type Townhouse
Sub Type End of Row/Townhouse
Listing Status Sold
Purchase Type For Sale
Square Footage 1,610 sqft
Price per Sqft $130
Subdivision Terrace At Lehigh
MLS Listing ID PALH111288
Sold Date 08/15/19
Style Other
Bedrooms 3
Full Baths 1
HOA Fees $100/mo
HOA Y/N Y
Abv Grd Liv Area 1,610
Originating Board BRIGHT
Year Built 2010
Annual Tax Amount $2,676
Tax Year 2020
Lot Dimensions 23.34 x 13.82
Property Description
THIS WILL GO QUICKLY! Come see this gorgeous, LIKE-NEW end-unit townhome in Parkland SD, close to major highways and convenient shopping. Clean, well-kept carpeting, neutral wall colors and attractive window blinds make it truly turn-key ready! The first floor includes a welcoming foyer, garage, plenty of storage closets and an oversized laundry room that leads out to the back yard. A large living room and eat in kitchen with a sliding door opens up to the custom (14 x19 ) Trex deck with breathtaking views of water and mature treeline. The third story showcases a master bedroom with large walk-in closet, two additional bedrooms and a large full bathroom with double sinks. In conjunction with Brand New Furnace (4/15/2019), Home protects against pollen & other allergens with brand new Air-Scrubber System. Low HOA fees include snow removal of parking areas, lawn and general landscaping maintenance along with roof repair.
Location
State PA
County Lehigh
Area Upper Macungie Twp (12320)
Zoning R3
Rooms
Other Rooms Living Room, Primary Bedroom, Bedroom 2, Bedroom 3, Kitchen, Foyer, Laundry, Full Bath
Interior
Hot Water Electric
Heating Forced Air, Heat Pump(s)
Cooling Central A/C
Flooring Fully Carpeted, Tile/Brick, Laminated
Equipment Air Cleaner, Dishwasher, Microwave, Dryer - Electric, Washer, Water Heater, Refrigerator
Fireplace N
Appliance Air Cleaner, Dishwasher, Microwave, Dryer - Electric, Washer, Water Heater, Refrigerator
Heat Source Natural Gas
Laundry Main Floor
Exterior
Parking Features Built In, Garage - Front Entry, Inside Access
Garage Spaces 1.0
Water Access N
Roof Type Asphalt
Accessibility 2+ Access Exits, >84\" Garage Door
Attached Garage 1
Total Parking Spaces 1
Garage Y
Building
Story 3+
Sewer Public Sewer
Water Public
Architectural Style Other
Level or Stories 3+
Additional Building Above Grade, Below Grade
Structure Type Dry Wall
New Construction N
Schools
School District Parkland
Others
HOA Fee Include Lawn Care Front,Lawn Care Rear,Lawn Care Side,Lawn Maintenance,Management,Reserve Funds,Road Maintenance,Snow Removal
Senior Community No
Tax ID 546531016505-00001
Ownership Fee Simple
SqFt Source Estimated
Acceptable Financing Cash, Conventional, FHA, VA
Listing Terms Cash, Conventional, FHA, VA
Financing Cash,Conventional,FHA,VA
Special Listing Condition Standard
Read Less

Bought with Non Member • Non Subscribing Office



