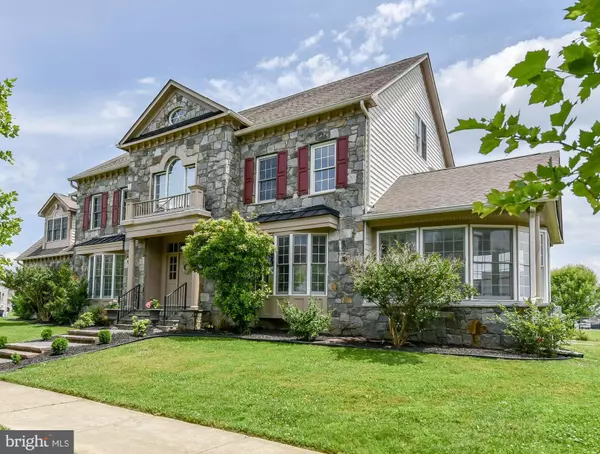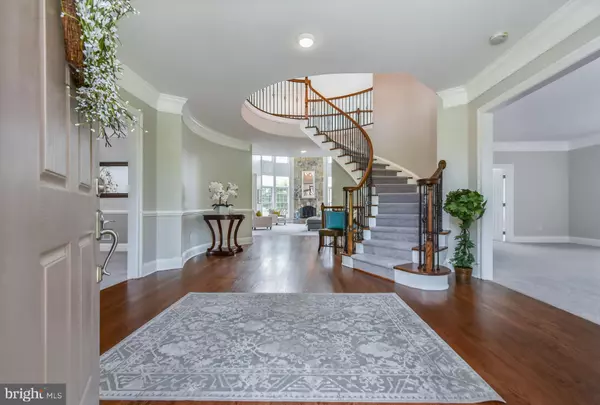For more information regarding the value of a property, please contact us for a free consultation.
446 SPRING HOLLOW DR Middletown, DE 19709
Want to know what your home might be worth? Contact us for a FREE valuation!

Our team is ready to help you sell your home for the highest possible price ASAP
Key Details
Sold Price $625,000
Property Type Single Family Home
Sub Type Detached
Listing Status Sold
Purchase Type For Sale
Square Footage 8,100 sqft
Price per Sqft $77
Subdivision Parkside
MLS Listing ID DENC480126
Sold Date 08/21/19
Style Colonial
Bedrooms 5
Full Baths 6
Half Baths 1
HOA Fees $70/qua
HOA Y/N Y
Abv Grd Liv Area 6,700
Originating Board BRIGHT
Year Built 2006
Annual Tax Amount $6,161
Tax Year 2018
Lot Size 0.420 Acres
Acres 0.42
Lot Dimensions 0.00 x 0.00
Property Description
Follow My Heels to one of the most sought after communities in Middletown. This beautiful stone front colonial is over 8000 sq ft and offers an abundance of upgrades. Unbelievable wow factor with curved staircase, hardwood floors and two story family room and stone fireplace. Custom painted and new carpet throughout. Gourmet kitchen offers a morning room, large island, breakfast bar, white custom 42" cabinets, herringbone subway tile backsplash, new granite counters, stainless appliances and coffee/buffet bar. In addition, sprawling main level offers formal living room, dining room, sunroom and study/bonus room. Meander up the back staircase to grand double doors leading you to your beautiful master suite with sitting room, two large walk-in closets, a three-sided fireplace, and arched window. The master bath features double vanities, soaking tub with tile surround and tiled shower with glass door. Three additional bedrooms on second floor, each with large closets and private full baths. Bonus third floor offers spacious fifth bedroom with full bath and guest bedroom or bonus room. The finished basement will be the perfect place for entertaining, with large recreation room, rough in for bar, full bath, theater/game room and walk-out to back yard to custom paver patio. Amazing community amenities include fitness center, pool, playground and tennis court. Minutes from the local conveniences of Middletown shopping, restaurant and schools.
Location
State DE
County New Castle
Area South Of The Canal (30907)
Zoning 23R-2
Rooms
Basement Full, Fully Finished, Daylight, Partial, Connecting Stairway, Heated, Improved, Interior Access, Outside Entrance, Sump Pump, Walkout Stairs, Windows
Interior
Interior Features Breakfast Area, Ceiling Fan(s), Chair Railings, Curved Staircase, Dining Area, Double/Dual Staircase, Family Room Off Kitchen, Floor Plan - Open, Formal/Separate Dining Room, Kitchen - Gourmet, Kitchen - Island, Primary Bath(s), Pantry, Skylight(s), Upgraded Countertops, Walk-in Closet(s), Wood Floors, Attic, Carpet, Crown Moldings, Kitchen - Table Space, Recessed Lighting
Hot Water Natural Gas
Heating Forced Air
Cooling Central A/C
Flooring Hardwood, Carpet, Tile/Brick, Marble
Fireplaces Number 2
Fireplaces Type Gas/Propane, Mantel(s), Stone, Screen
Equipment Built-In Microwave, Cooktop, Dishwasher, Oven - Single, Stainless Steel Appliances, Refrigerator, Water Heater
Fireplace Y
Window Features Double Pane,Bay/Bow,Skylights
Appliance Built-In Microwave, Cooktop, Dishwasher, Oven - Single, Stainless Steel Appliances, Refrigerator, Water Heater
Heat Source Natural Gas
Laundry Main Floor
Exterior
Exterior Feature Patio(s), Porch(es)
Parking Features Garage - Side Entry
Garage Spaces 7.0
Amenities Available Tennis Courts, Swimming Pool, Pool - Outdoor, Party Room, Club House
Water Access N
View Garden/Lawn, Pond
Roof Type Shingle
Accessibility None
Porch Patio(s), Porch(es)
Attached Garage 3
Total Parking Spaces 7
Garage Y
Building
Story 3+
Sewer Public Sewer
Water Public
Architectural Style Colonial
Level or Stories 3+
Additional Building Above Grade, Below Grade
Structure Type 9'+ Ceilings,Cathedral Ceilings,Dry Wall,Tray Ceilings,Vaulted Ceilings,2 Story Ceilings
New Construction N
Schools
Elementary Schools Silver Lake
Middle Schools Louis L.Redding.Middle School
High Schools Appoquinimink
School District Appoquinimink
Others
HOA Fee Include Pool(s),Recreation Facility,Common Area Maintenance
Senior Community No
Tax ID 23-030.00-201
Ownership Fee Simple
SqFt Source Assessor
Acceptable Financing Cash, Conventional, VA, FHA
Horse Property N
Listing Terms Cash, Conventional, VA, FHA
Financing Cash,Conventional,VA,FHA
Special Listing Condition Standard
Read Less

Bought with Sandra Miller • Long & Foster Real Estate, Inc.



