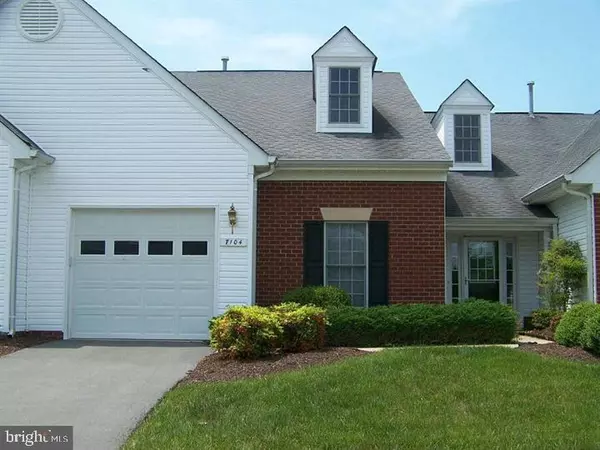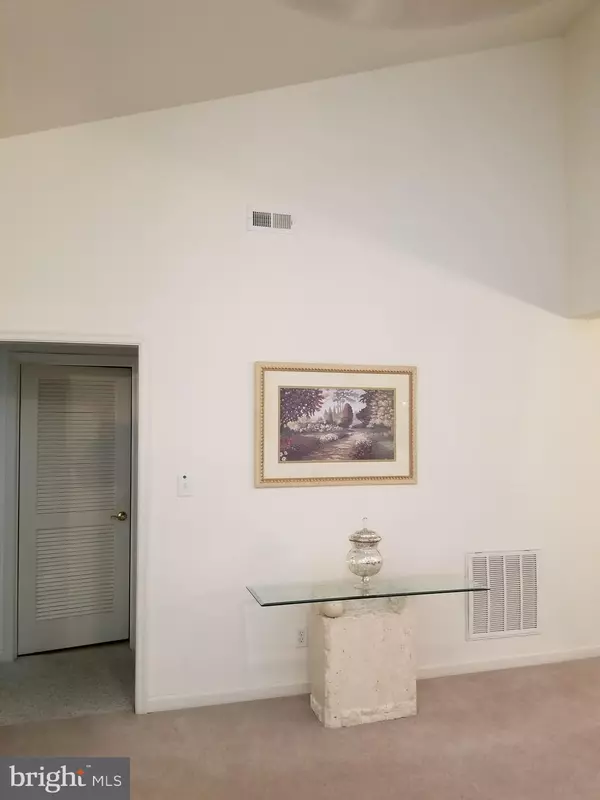For more information regarding the value of a property, please contact us for a free consultation.
7104 DESTINY LN Fredericksburg, VA 22407
Want to know what your home might be worth? Contact us for a FREE valuation!

Our team is ready to help you sell your home for the highest possible price ASAP
Key Details
Sold Price $238,500
Property Type Townhouse
Sub Type Interior Row/Townhouse
Listing Status Sold
Purchase Type For Sale
Square Footage 1,814 sqft
Price per Sqft $131
Subdivision Salem Fields
MLS Listing ID VASP203690
Sold Date 08/27/19
Style Villa
Bedrooms 2
Full Baths 2
HOA Fees $113/mo
HOA Y/N Y
Abv Grd Liv Area 1,814
Originating Board BRIGHT
Year Built 2001
Annual Tax Amount $1,701
Tax Year 2017
Lot Size 3,740 Sqft
Acres 0.09
Property Description
THIS COULD BE YOUR DREAM HOME! / This Villa has been well maintained (PRICED TO SELL) featuring oversized master bedroom with luxury suite; soaking tub, dual sinks and separate shower, his/her large walk-in closets. Large walk-in storage closet, large eat-in kitchen off den/sunroom with gas fireplace that extends to exterior patio. Clubhouse and separate Meeting House available for convenience. Excellent location, near lots of shopping either at Southpoint Shoppes or Spotsylvania Towne Centre. Including restaurants and schools, close to I-95 for commuting. The VRE as well as AMTRAK public transportation are available. Featuring a NEW Furnace, PLUS air conditioner and hot water heater professionally installed in 2017 & 2018. Now's the time to buy!
Location
State VA
County Spotsylvania
Zoning P3*
Rooms
Other Rooms Sun/Florida Room, Laundry, Other, Attic
Main Level Bedrooms 2
Interior
Interior Features Attic, Combination Dining/Living, Crown Moldings, Family Room Off Kitchen, Entry Level Bedroom, Floor Plan - Open, Kitchen - Eat-In, Primary Bath(s), Stall Shower, Walk-in Closet(s)
Hot Water Natural Gas
Heating Forced Air
Cooling Central A/C
Flooring Carpet, Ceramic Tile, Vinyl
Fireplaces Number 1
Fireplaces Type Gas/Propane, Mantel(s)
Equipment Built-In Range, Dishwasher, Disposal, Dryer, Refrigerator, Washer
Fireplace Y
Appliance Built-In Range, Dishwasher, Disposal, Dryer, Refrigerator, Washer
Heat Source Natural Gas
Laundry Dryer In Unit, Washer In Unit
Exterior
Exterior Feature Patio(s)
Parking Features Built In, Additional Storage Area
Garage Spaces 1.0
Utilities Available Electric Available, Sewer Available, Water Available, Natural Gas Available
Amenities Available Club House, Common Grounds, Jog/Walk Path, Pool - Outdoor, Tennis Courts, Tot Lots/Playground
Water Access N
View Trees/Woods
Accessibility None
Porch Patio(s)
Attached Garage 1
Total Parking Spaces 1
Garage Y
Building
Story 1
Foundation Slab
Sewer Public Hook/Up Avail
Water Public
Architectural Style Villa
Level or Stories 1
Additional Building Above Grade, Below Grade
New Construction N
Schools
Elementary Schools Smith Station
Middle Schools Freedom
High Schools Chancellor
School District Spotsylvania County Public Schools
Others
HOA Fee Include Lawn Maintenance,Common Area Maintenance
Senior Community No
Tax ID 22T15-87-
Ownership Fee Simple
SqFt Source Estimated
Acceptable Financing Conventional, FHA, VA
Listing Terms Conventional, FHA, VA
Financing Conventional,FHA,VA
Special Listing Condition Standard
Read Less

Bought with Rebecca F Glazebrook • Johnson & Glazebrook



