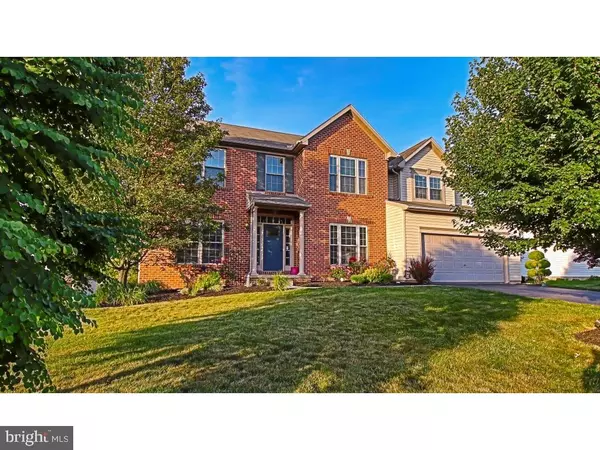For more information regarding the value of a property, please contact us for a free consultation.
125 N SUMMIT AVE Quarryville, PA 17566
Want to know what your home might be worth? Contact us for a FREE valuation!

Our team is ready to help you sell your home for the highest possible price ASAP
Key Details
Sold Price $375,000
Property Type Single Family Home
Sub Type Detached
Listing Status Sold
Purchase Type For Sale
Square Footage 4,002 sqft
Price per Sqft $93
Subdivision Quarry Ridge
MLS Listing ID PALA135914
Sold Date 08/29/19
Style Colonial
Bedrooms 4
Full Baths 3
Half Baths 1
HOA Fees $14/ann
HOA Y/N Y
Abv Grd Liv Area 2,708
Originating Board BRIGHT
Year Built 2004
Annual Tax Amount $4,749
Tax Year 2020
Lot Size 9,148 Sqft
Acres 0.21
Property Description
Over 4,000 square feet of living space Living space including tiered 11 seat theater (sale includes all equipment, 110" screen, and seating), full bar, full bath, office, and sitting area in the basement. Additional office and 4 bedrooms on the first and second floors. Amazing family room with fireplace and vaulted ceilings, huge lighted patio, deck, and hot tub are included. This house is PERFECT for entertaining inside and out.Current owners use one of the bedrooms as an office and one of the offices as a bedroom. This home could easily have 6 private bedrooms if needed.Propane is hard-wired to fire table and grilling area. New paint and carpet throughout. New heating system was installed last summer, new water heater installed this year, appliances and granite counter tops are within a few years old.
Location
State PA
County Lancaster
Area Quarryville Boro (10553)
Zoning RES
Direction Northwest
Rooms
Other Rooms Living Room, Dining Room, Primary Bedroom, Bedroom 2, Bedroom 3, Kitchen, Family Room, Den, Foyer, Bedroom 1, Other, Office
Basement Full, Heated, Outside Entrance, Interior Access, Sump Pump, Drain, Drainage System, Improved, Poured Concrete, Rear Entrance, Shelving
Interior
Interior Features Ceiling Fan(s), Bar, Carpet, Stall Shower, Walk-in Closet(s), Window Treatments, Wood Floors, Attic, Floor Plan - Open, Dining Area, Kitchen - Island, Combination Kitchen/Dining, Combination Kitchen/Living, Combination Dining/Living, Built-Ins, Crown Moldings, Recessed Lighting, Kitchen - Eat-In, Formal/Separate Dining Room, Breakfast Area, Chair Railings, Kitchen - Table Space, Primary Bath(s), Upgraded Countertops, Wainscotting, Water Treat System, Wet/Dry Bar
Hot Water Propane
Heating Forced Air
Cooling Central A/C, Ceiling Fan(s), Programmable Thermostat
Flooring Carpet, Ceramic Tile, Laminated, Hardwood
Fireplaces Number 1
Fireplaces Type Gas/Propane, Stone
Equipment Dishwasher, Exhaust Fan, Microwave, Refrigerator, Oven - Self Cleaning, Stainless Steel Appliances, Icemaker, Oven - Double, Freezer, Cooktop, ENERGY STAR Refrigerator, ENERGY STAR Dishwasher, Built-In Microwave, Dual Flush Toilets, Energy Efficient Appliances, Stove, Water Conditioner - Owned, Water Dispenser, Oven/Range - Electric
Furnishings Partially
Fireplace Y
Appliance Dishwasher, Exhaust Fan, Microwave, Refrigerator, Oven - Self Cleaning, Stainless Steel Appliances, Icemaker, Oven - Double, Freezer, Cooktop, ENERGY STAR Refrigerator, ENERGY STAR Dishwasher, Built-In Microwave, Dual Flush Toilets, Energy Efficient Appliances, Stove, Water Conditioner - Owned, Water Dispenser, Oven/Range - Electric
Heat Source Propane - Owned
Laundry Common, Has Laundry, Hookup, Upper Floor
Exterior
Exterior Feature Deck(s), Patio(s), Porch(es), Brick, Roof
Parking Features Built In, Garage Door Opener, Garage - Front Entry
Garage Spaces 8.0
Utilities Available Electric Available, Propane, Water Available, Sewer Available, Cable TV, Phone, Under Ground, Cable TV Available, DSL Available, Phone Available, Phone Connected
Water Access N
Roof Type Shingle
Accessibility Doors - Lever Handle(s), Low Pile Carpeting
Porch Deck(s), Patio(s), Porch(es), Brick, Roof
Road Frontage Boro/Township
Attached Garage 2
Total Parking Spaces 8
Garage Y
Building
Lot Description Landscaping
Story 2
Foundation Slab, Concrete Perimeter, Active Radon Mitigation
Sewer Public Sewer
Water Public, Conditioner
Architectural Style Colonial
Level or Stories 2
Additional Building Above Grade, Below Grade
Structure Type Dry Wall
New Construction N
Schools
Elementary Schools Quarryville
Middle Schools Smith
High Schools Solanco
School District Solanco
Others
HOA Fee Include Common Area Maintenance
Senior Community No
Tax ID 530-47072-0-0000
Ownership Fee Simple
SqFt Source Estimated
Security Features Motion Detectors,Security System,Carbon Monoxide Detector(s),Electric Alarm,Monitored,Smoke Detector
Acceptable Financing Cash, Conventional, VA
Listing Terms Cash, Conventional, VA
Financing Cash,Conventional,VA
Special Listing Condition Standard
Read Less

Bought with Darren Hershock • Coldwell Banker Realty



