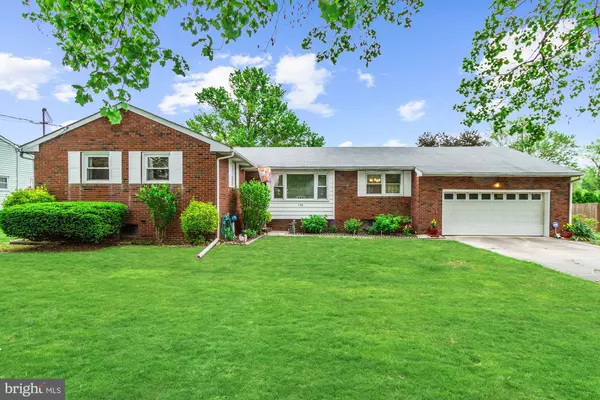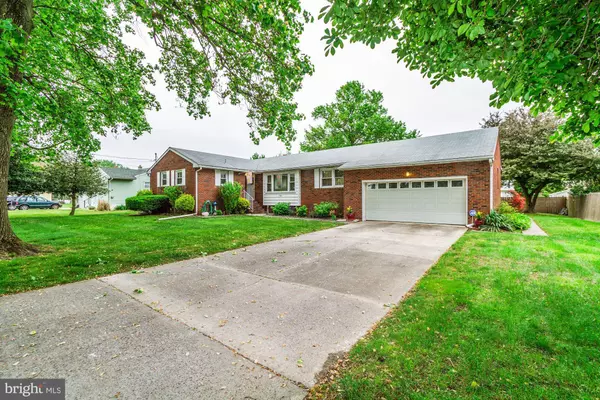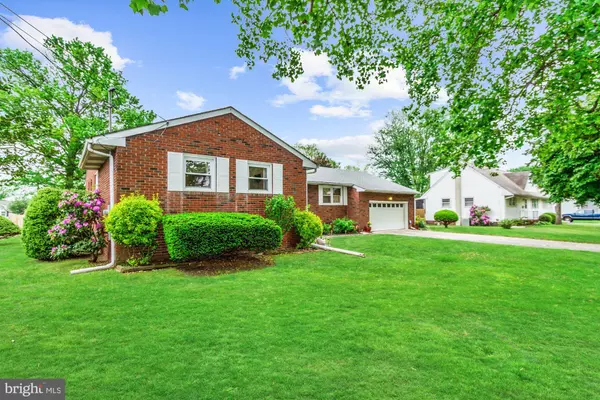For more information regarding the value of a property, please contact us for a free consultation.
136 CASTLE HEIGHTS AVE Pennsville, NJ 08070
Want to know what your home might be worth? Contact us for a FREE valuation!

Our team is ready to help you sell your home for the highest possible price ASAP
Key Details
Sold Price $170,000
Property Type Single Family Home
Sub Type Detached
Listing Status Sold
Purchase Type For Sale
Square Footage 2,031 sqft
Price per Sqft $83
Subdivision Penn Beach
MLS Listing ID NJSA134064
Sold Date 08/30/19
Style Ranch/Rambler
Bedrooms 3
Full Baths 2
HOA Y/N N
Abv Grd Liv Area 2,031
Originating Board BRIGHT
Year Built 1966
Tax Year 2018
Lot Size 10,000 Sqft
Acres 0.23
Lot Dimensions 100.00 x 100.00
Property Description
Welcome Home! This beautifully maintained, 3 bedroom, 2 bathroom ranch style home is move in ready. Enter into a traditional living room with hardwood floors and filled with natural light from the large front windows. Three sets of pocket doors add to the charm! A formal dining room leads into a recently updated eat-in kitchen featuring granite counter tops. Stainless steel appliances and newly renovated cabinets make it a perfect place to prepare and enjoy a meal.A fully carpeted family room leads out sliding doors to a cozy secluded patio and a backyard perfect for entertaining.The master bedroom with newly renovated private bathroom, features a cedar closet and ample storage.Two other bedrooms, a second full bathroom and laundry room finish off the main floor.Don't miss the large two car garage with plenty of room for storage and an area for the DIY'er! A large, unfinished basement has been waterproofed and upgraded with french drains and is full of potential. A One Year Home Warranty included is just another bonus of this beautiful home. Walking distance to schools and some shopping, and easy access to Rt. 295 make this the perfect home for you! Come and see for yourself!
Location
State NJ
County Salem
Area Pennsville Twp (21709)
Zoning 01
Rooms
Other Rooms Living Room, Dining Room, Primary Bedroom, Bedroom 2, Bedroom 3, Kitchen, Basement
Basement Full, Unfinished, Sump Pump
Main Level Bedrooms 3
Interior
Interior Features Cedar Closet(s), Entry Level Bedroom, Family Room Off Kitchen, Floor Plan - Traditional, Pantry
Hot Water Natural Gas
Heating Forced Air
Cooling Central A/C
Flooring Hardwood, Carpet, Laminated
Fireplaces Number 1
Equipment Built-In Range, Dishwasher, Disposal, Indoor Grill, Oven - Double, Refrigerator, Dryer - Electric, Washer
Fireplace Y
Appliance Built-In Range, Dishwasher, Disposal, Indoor Grill, Oven - Double, Refrigerator, Dryer - Electric, Washer
Heat Source Natural Gas
Laundry Main Floor
Exterior
Parking Features Additional Storage Area
Garage Spaces 2.0
Utilities Available Cable TV, Natural Gas Available, Water Available
Water Access N
Roof Type Pitched,Shingle
Accessibility None
Attached Garage 2
Total Parking Spaces 2
Garage Y
Building
Story 1
Sewer No Septic System
Water Public
Architectural Style Ranch/Rambler
Level or Stories 1
Additional Building Above Grade, Below Grade
New Construction N
Schools
Middle Schools Pennsville M.S.
High Schools Pennsville Memorial H.S.
School District Pennsville Township Public Schools
Others
Pets Allowed N
Senior Community No
Tax ID 09-02904-00009
Ownership Fee Simple
SqFt Source Assessor
Acceptable Financing Conventional, FHA, USDA
Listing Terms Conventional, FHA, USDA
Financing Conventional,FHA,USDA
Special Listing Condition Standard
Read Less

Bought with Michael Mazur • Long & Foster Real Estate, Inc.



