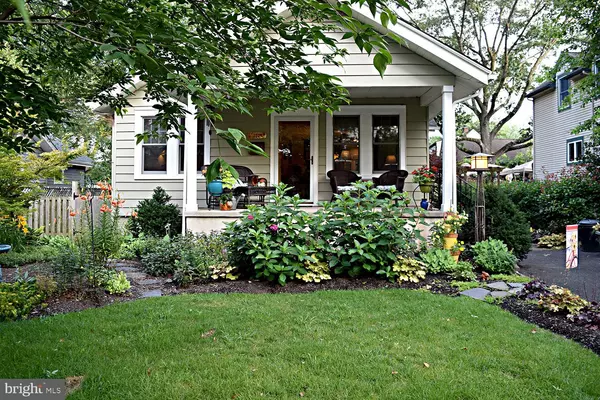For more information regarding the value of a property, please contact us for a free consultation.
300 NEW JERSEY AVE Westmont, NJ 08108
Want to know what your home might be worth? Contact us for a FREE valuation!

Our team is ready to help you sell your home for the highest possible price ASAP
Key Details
Sold Price $270,000
Property Type Single Family Home
Sub Type Detached
Listing Status Sold
Purchase Type For Sale
Square Footage 1,036 sqft
Price per Sqft $260
Subdivision Bluebird
MLS Listing ID NJCD370996
Sold Date 09/04/19
Style Bungalow
Bedrooms 3
Full Baths 1
HOA Y/N N
Abv Grd Liv Area 1,036
Originating Board BRIGHT
Year Built 1934
Annual Tax Amount $7,549
Tax Year 2019
Lot Size 6,250 Sqft
Acres 0.14
Lot Dimensions 50.00 x 125.00
Property Description
Welcome home. This cozy 3BR, 1BA Bungalow is located in the Bluebird area of Westmont and is tucked away on a dead-end street with direct access to Bluebird Park. Relax on the front porch and admire the mature gardens and catch a glimpse of Cooper River. Once you enter the property you will be greeted with the warmth of an open floor plan that extends into the kitchen. The hardwood floors are beautiful and are throughout the home. There's a pocket door that leads to the first bedroom on the left, which could also serve as an office. There are storage nooks and small coat closet tucked away on your right as you stroll through the dining area and into the updated kitchen. There is access to a walk-up Attic that features more storage and could easily be turned into a play area. There is also access to the backyard and basement from the rear of the kitchen. The basement is unfinished but runs the length of the house. The other two bedrooms are just off the dining room to the left. Chill out in the backyard, which features more established gardens, a patio, a swing and a detached garage. The pride of ownership is obvious. Strawbridge School, PATCO and all the happenings on Haddon Ave in Westmont are close by. Come visit this fantastic home, you won't be disappointed.
Location
State NJ
County Camden
Area Haddon Twp (20416)
Zoning RES
Rooms
Other Rooms Living Room, Dining Room, Primary Bedroom, Bedroom 2, Bedroom 3, Kitchen, Basement, Bathroom 1, Attic
Basement Unfinished, Heated
Main Level Bedrooms 3
Interior
Interior Features Breakfast Area, Ceiling Fan(s), Combination Dining/Living, Dining Area, Entry Level Bedroom, Floor Plan - Open, Sprinkler System, Upgraded Countertops, Wood Floors
Heating Forced Air
Cooling Ceiling Fan(s), Central A/C
Equipment Cooktop, Dishwasher, Disposal, Dryer - Gas, Microwave, Refrigerator, Washer, Oven - Single, Oven/Range - Gas
Fireplace N
Appliance Cooktop, Dishwasher, Disposal, Dryer - Gas, Microwave, Refrigerator, Washer, Oven - Single, Oven/Range - Gas
Heat Source Natural Gas
Laundry Basement
Exterior
Exterior Feature Patio(s), Porch(es)
Parking Features Additional Storage Area, Garage - Front Entry, Garage - Side Entry, Garage Door Opener
Garage Spaces 3.0
Water Access N
Accessibility None
Porch Patio(s), Porch(es)
Total Parking Spaces 3
Garage Y
Building
Story 1
Foundation Slab
Sewer Public Sewer
Water Public
Architectural Style Bungalow
Level or Stories 1
Additional Building Above Grade, Below Grade
New Construction N
Schools
Elementary Schools Strawbridge
Middle Schools William G Rohrer
High Schools Haddon Township H.S.
School District Haddon Township Public Schools
Others
Senior Community No
Tax ID 16-00029 09-00021
Ownership Fee Simple
SqFt Source Estimated
Acceptable Financing Conventional, FHA, VA
Horse Property N
Listing Terms Conventional, FHA, VA
Financing Conventional,FHA,VA
Special Listing Condition Standard
Read Less

Bought with Paul J Ciervo • Keller Williams - Main Street



