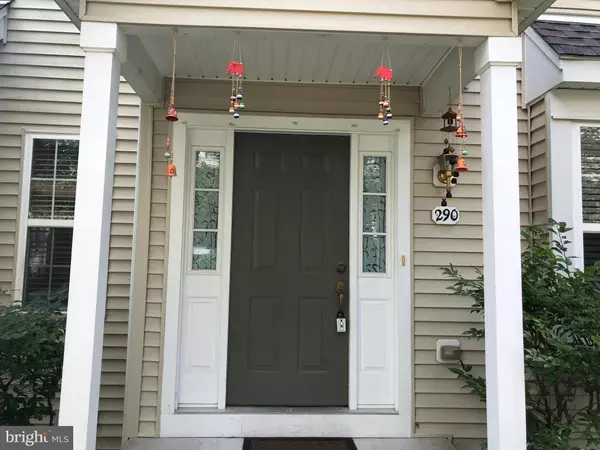For more information regarding the value of a property, please contact us for a free consultation.
290 FLAGSTONE RD #8 Chester Springs, PA 19425
Want to know what your home might be worth? Contact us for a FREE valuation!

Our team is ready to help you sell your home for the highest possible price ASAP
Key Details
Sold Price $270,000
Property Type Condo
Sub Type Condo/Co-op
Listing Status Sold
Purchase Type For Sale
Square Footage 1,932 sqft
Price per Sqft $139
Subdivision Byers Station
MLS Listing ID PACT487498
Sold Date 09/23/19
Style Traditional
Bedrooms 3
Full Baths 2
Half Baths 1
Condo Fees $330/mo
HOA Y/N N
Abv Grd Liv Area 1,932
Originating Board BRIGHT
Year Built 2008
Annual Tax Amount $4,633
Tax Year 2019
Lot Size 4,148 Sqft
Acres 0.1
Lot Dimensions 0.00 x 0.00
Property Description
A cul-de-sac, 3 Beds and 2.5 Baths, townhome in desirable Downingtown East School District and a resort-like Byers Community is ready to move in. The north-facing unit with a lot of windows provides ample sunlight throughout the day. Once stepped into the home, one finds an open family room on the left side. Next is a beautiful kitchen with recently finished backsplash and a brand-new microwave. The kitchen gives access to a covered patio using a sliding door, which allows enjoying the morning sun. A small hallway connects the kitchen and a formal dining area, and in-between access to a pantry, a powder room, and a basement. The formal dining area connects to a living room and completes the circle. Neutral colored walls, bamboo flooring throughout the first floor, and tiled entrance finish the first floor. Once you climb stairs, it leads to a master bedroom with a walk-in closet on your right-hand side. The master bedroom has a second closet for additional storage. Next, comes a full master bath with soaking tub. The other side of the master bedroom, one finds two additional spacious bedrooms and a shared hall bath. Each room has two large size windows which provide sunlight during the day. A spacious laundry room with enough storage space accessible from a hallway finishes 2nd floor. The unit has easy access to trails and plenty of guest parking spaces. The community provides 2 clubhouses, 2 pools, 2 gyms, tennis courts, 3 playgrounds, basketball, volleyball courts, walking/biking trails, and other amenities all included. Addition to these resort-like amenities, the community host events such as ice-cream social, family movie nights, DJ pool parties, and much more. The community takes care of everything around your home, including snow removal, lawn, tree trimming, and all other outside maintenances. Lastly, Byers Station provides easy access to major routes (I-76 & Route 100), shopping centers, restaurants, Marsh Creek state park, and surrounding activities. Don't wait! Schedule an appointment today!
Location
State PA
County Chester
Area Upper Uwchlan Twp (10332)
Zoning R4
Rooms
Other Rooms Dining Room, Primary Bedroom, Bedroom 2, Kitchen, Family Room, Bedroom 1, Laundry, Full Bath
Basement Full, Unfinished
Interior
Interior Features Carpet, Crown Moldings, Kitchen - Eat-In, Primary Bath(s), Walk-in Closet(s), Wood Floors, Soaking Tub
Hot Water 60+ Gallon Tank
Heating Forced Air
Cooling Central A/C
Fireplaces Number 1
Fireplaces Type Gas/Propane
Equipment Dishwasher, Humidifier, Microwave, Refrigerator, Stove, Washer, Water Heater
Furnishings No
Fireplace Y
Appliance Dishwasher, Humidifier, Microwave, Refrigerator, Stove, Washer, Water Heater
Heat Source Natural Gas
Laundry Upper Floor
Exterior
Utilities Available Cable TV Available, Electric Available, Natural Gas Available, Sewer Available, Water Available
Amenities Available Basketball Courts, Club House, Fitness Center, Pool - Outdoor, Reserved/Assigned Parking, Swimming Pool, Tennis Courts, Tot Lots/Playground
Water Access N
Accessibility None
Garage N
Building
Story 2
Sewer Public Sewer
Water Public
Architectural Style Traditional
Level or Stories 2
Additional Building Above Grade, Below Grade
New Construction N
Schools
Elementary Schools Pickering Valley
Middle Schools Lionville
High Schools Downingtown High School East Campus
School District Downingtown Area
Others
Pets Allowed Y
HOA Fee Include Health Club,Lawn Maintenance,Management,Pool(s),Reserve Funds,Road Maintenance,Snow Removal,Trash
Senior Community No
Tax ID 32-04 -0573
Ownership Condominium
Acceptable Financing Cash, Conventional, FHA
Listing Terms Cash, Conventional, FHA
Financing Cash,Conventional,FHA
Special Listing Condition Standard
Pets Allowed No Pet Restrictions
Read Less

Bought with Michael J Parisano • Keller Williams Real Estate - Media



