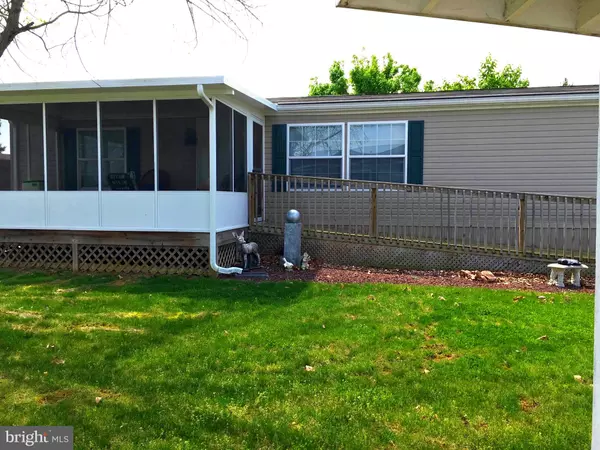For more information regarding the value of a property, please contact us for a free consultation.
144 TIMBER CREST DR York, PA 17408
Want to know what your home might be worth? Contact us for a FREE valuation!

Our team is ready to help you sell your home for the highest possible price ASAP
Key Details
Sold Price $65,000
Property Type Condo
Sub Type Condo/Co-op
Listing Status Sold
Purchase Type For Sale
Square Footage 1,456 sqft
Price per Sqft $44
Subdivision Countryside Mhp
MLS Listing ID PAYK112664
Sold Date 09/30/19
Style Other
Bedrooms 3
Full Baths 2
Condo Fees $340/mo
HOA Y/N N
Abv Grd Liv Area 1,456
Originating Board BRIGHT
Year Built 2008
Annual Tax Amount $1,619
Tax Year 2018
Property Description
Great 3 bedroom, 2 baths with easy entry showers featuring open kitchen, large island open to living and dining areas. Large covered, screened deck, 2 sheds and a recycle and refuse storage curbside. 55+ Stone Mill approval required 717-367-5109
Location
State PA
County York
Area North Codorus Twp (15240)
Zoning RESIDENTIAL
Rooms
Other Rooms Kitchen
Main Level Bedrooms 3
Interior
Interior Features Bar, Breakfast Area, Built-Ins, Kitchen - Island, Upgraded Countertops, Walk-in Closet(s), Window Treatments
Hot Water Electric
Heating Forced Air
Cooling Central A/C
Equipment Dishwasher, Dryer - Electric, Oven/Range - Electric, Refrigerator, Surface Unit, Washer/Dryer Stacked, Washer
Fireplace N
Window Features Double Pane,Screens
Appliance Dishwasher, Dryer - Electric, Oven/Range - Electric, Refrigerator, Surface Unit, Washer/Dryer Stacked, Washer
Heat Source Electric
Laundry Main Floor
Exterior
Exterior Feature Deck(s), Enclosed, Porch(es), Roof, Screened
Garage Spaces 3.0
Utilities Available Cable TV Available
Water Access N
Roof Type Shingle
Accessibility Ramp - Main Level
Porch Deck(s), Enclosed, Porch(es), Roof, Screened
Total Parking Spaces 3
Garage N
Building
Story 1
Sewer Public Sewer
Water Public
Architectural Style Other
Level or Stories 1
Additional Building Above Grade, Below Grade
New Construction N
Schools
Elementary Schools Spring Grove
Middle Schools Spring Grove Area
High Schools Spring Grove Area
School District Spring Grove Area
Others
Senior Community Yes
Age Restriction 55
Tax ID 40-000-GH-0041-D0-M0002
Ownership Ground Rent
SqFt Source Assessor
Horse Property N
Special Listing Condition Standard
Read Less

Bought with SHARRON MINNICH • Coldwell Banker Realty



