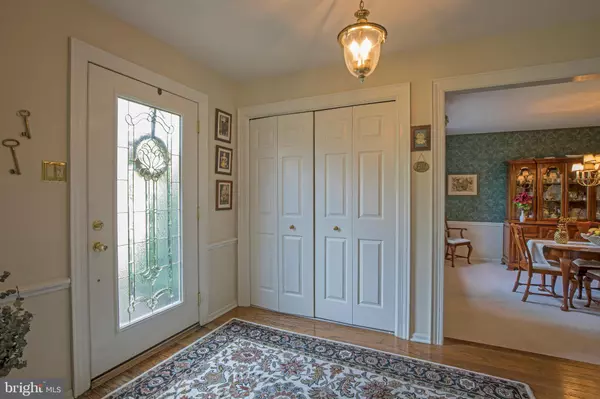For more information regarding the value of a property, please contact us for a free consultation.
2 INDEPENDENCE PL Washington Crossing, PA 18977
Want to know what your home might be worth? Contact us for a FREE valuation!

Our team is ready to help you sell your home for the highest possible price ASAP
Key Details
Sold Price $490,000
Property Type Single Family Home
Sub Type Detached
Listing Status Sold
Purchase Type For Sale
Square Footage 2,560 sqft
Price per Sqft $191
Subdivision Shires Crossing
MLS Listing ID PABU474732
Sold Date 10/08/19
Style Colonial
Bedrooms 4
Full Baths 2
Half Baths 1
HOA Fees $26/ann
HOA Y/N Y
Abv Grd Liv Area 2,560
Originating Board BRIGHT
Year Built 1976
Annual Tax Amount $7,272
Tax Year 2018
Lot Size 0.436 Acres
Acres 0.44
Lot Dimensions 100.00 x 190.00
Property Description
Welcome to this lovely home located in Shires Crossing on a cul- de- sac. 4 bedrooms, 2.5 baths, large unfinished basement. Enter this 2 story colonial boasting hardwood floors, Large living room with wall to wall carpet. Large dining room also has carpeting. The eat in kitchen has been updated with granite counters and stainless steel appliances. The family room has a beamed ceiling and brick fireplace.The master bedroom has a full bath and large closets. 3 other bedrooms and 1 full bath complete the upstairs living quarters. 2 car garage and a beautiful yard complete this lovely home. Easy to show. Located in Upper Makefield, close to Philadelphia, and Princeton, major malls and airports for your convenience. A must see!!
Location
State PA
County Bucks
Area Upper Makefield Twp (10147)
Zoning CR1
Rooms
Other Rooms Living Room, Dining Room, Primary Bedroom, Bedroom 2, Bedroom 3, Bedroom 4, Kitchen, Family Room, Screened Porch
Basement Full, Poured Concrete
Main Level Bedrooms 4
Interior
Hot Water Electric
Heating Central
Cooling Central A/C
Flooring Carpet, Ceramic Tile, Hardwood
Fireplaces Number 1
Fireplaces Type Brick
Equipment Built-In Range, Dishwasher, Dryer, Energy Efficient Appliances, ENERGY STAR Dishwasher, ENERGY STAR Refrigerator, Extra Refrigerator/Freezer, Oven - Self Cleaning, Oven - Single, Stainless Steel Appliances, Stove, Washer - Front Loading, Water Heater - High-Efficiency, Water Conditioner - Owned
Furnishings No
Fireplace Y
Appliance Built-In Range, Dishwasher, Dryer, Energy Efficient Appliances, ENERGY STAR Dishwasher, ENERGY STAR Refrigerator, Extra Refrigerator/Freezer, Oven - Self Cleaning, Oven - Single, Stainless Steel Appliances, Stove, Washer - Front Loading, Water Heater - High-Efficiency, Water Conditioner - Owned
Heat Source Oil
Laundry Main Floor
Exterior
Parking Features Garage - Side Entry
Garage Spaces 2.0
Water Access N
Roof Type Asphalt
Accessibility None
Attached Garage 2
Total Parking Spaces 2
Garage Y
Building
Story 2
Sewer On Site Septic
Water Well
Architectural Style Colonial
Level or Stories 2
Additional Building Above Grade, Below Grade
New Construction N
Schools
Elementary Schools Feinstone
Middle Schools Cr-Newtown
High Schools Council Rock High School North
School District Council Rock
Others
Pets Allowed Y
Senior Community No
Tax ID 47-013-051
Ownership Fee Simple
SqFt Source Assessor
Acceptable Financing Cash, Conventional
Listing Terms Cash, Conventional
Financing Cash,Conventional
Special Listing Condition Standard
Pets Allowed No Pet Restrictions
Read Less

Bought with Heidelind Oshatz • Keller Williams Real Estate - Newtown



