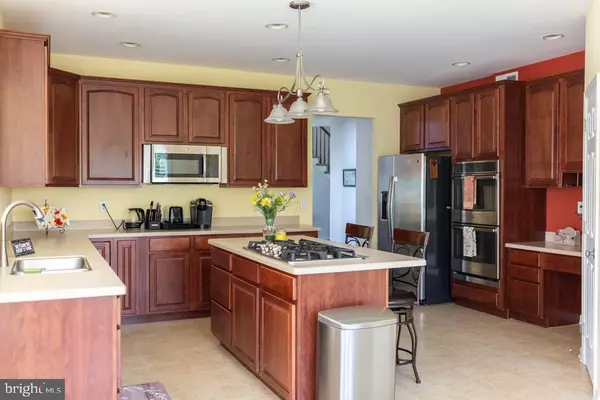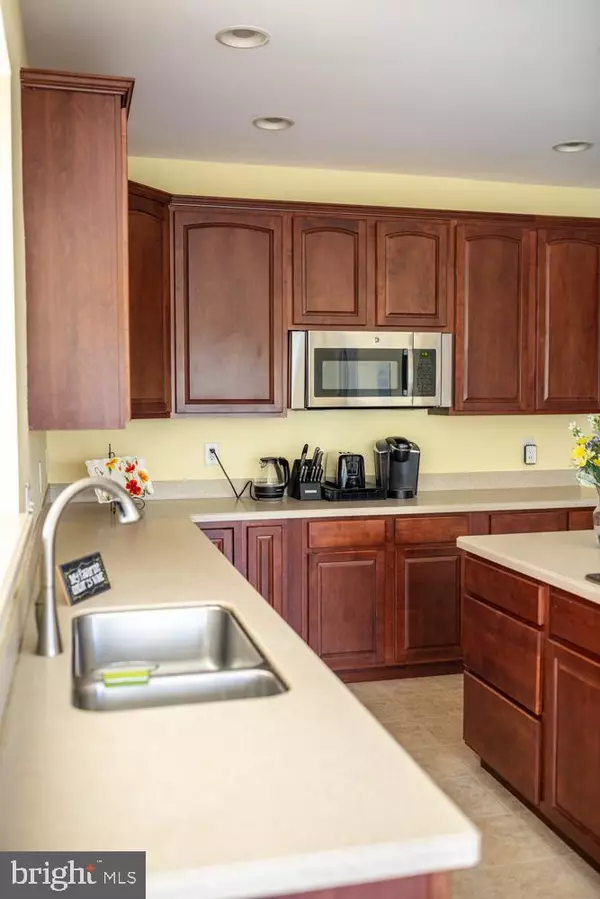For more information regarding the value of a property, please contact us for a free consultation.
910 OLDMANS CREEK RD Swedesboro, NJ 08085
Want to know what your home might be worth? Contact us for a FREE valuation!

Our team is ready to help you sell your home for the highest possible price ASAP
Key Details
Sold Price $420,000
Property Type Single Family Home
Sub Type Detached
Listing Status Sold
Purchase Type For Sale
Square Footage 3,968 sqft
Price per Sqft $105
Subdivision The Glen At Oldman
MLS Listing ID NJGL246042
Sold Date 10/15/19
Style Colonial,Traditional
Bedrooms 4
Full Baths 3
Half Baths 1
HOA Fees $25/ann
HOA Y/N Y
Abv Grd Liv Area 3,968
Originating Board BRIGHT
Year Built 2005
Annual Tax Amount $14,698
Tax Year 2018
Lot Size 1.750 Acres
Acres 1.75
Lot Dimensions 0.00 x 0.00
Property Description
The Glen At Oldmans Creek has a small community of executive style custom homes called High Hill Estates. Access these homes by private road to your personal driveway. Once you arrive at this home, you will be impressed with the brick front and professional landscaping through the 1.75 acres. The back yard features a 60 x 30 stamped concrete patio with rounded firepit area. There are French doors to the walk out basement and a new play yard with hardscaping. The outside entertaining options are endless! Inside, the foyer has hardwood floors that match the rounded staircase open to the upper level. In traditional fashion, there is a formal living room and dining room on either side. The dining room includes a butler s pantry for serving and storage. The family room has a gas marble fireplace with custom mantle. The soaring two story windows have remote controlled plantation shutters for ease when allowing in the sunlight. The heart of the home, the gourmet kitchen has an oversized island with cooktop and solid surface countertops. 42 custom cabinets, recessed lighting, pantry and laundry room add to the functionality of this impressive space! The complete stainless appliance package was installed in 2014. The breakfast room has windows with plantation shutters, beautiful views and steps out to the patio. There is a second staircase to the upper level. Finally, this level offers a private office in the far corner that could also be used as a playroom or 5th bedroom. The upper level has a master suite with double doors, huge walk in closet, second closet and master bath. This area boasts a soaking tub, 6 x 3 stall shower with seat, water closet and his and her vanities. The second bedroom has a walk in closet and private full bath. The third and fourth bedrooms have new hardwood floors and share a Jack and Jill bathroom. The full walkout basement is insulated and ready to be finished. Join us at an open house Sunday, August 18, 1:00-3:00!
Location
State NJ
County Gloucester
Area Woolwich Twp (20824)
Zoning RESIDENTIAL
Direction North
Rooms
Other Rooms Living Room, Dining Room, Primary Bedroom, Bedroom 2, Bedroom 3, Bedroom 4, Kitchen, Family Room, Breakfast Room, Office, Primary Bathroom
Basement Interior Access, Outside Entrance, Poured Concrete, Unfinished, Walkout Level
Interior
Interior Features Breakfast Area, Butlers Pantry, Carpet, Ceiling Fan(s), Chair Railings, Crown Moldings, Curved Staircase, Double/Dual Staircase, Floor Plan - Open, Kitchen - Gourmet, Kitchen - Island, Primary Bath(s), Pantry, Recessed Lighting, Soaking Tub, Stall Shower, Wainscotting, Walk-in Closet(s), Water Treat System, Window Treatments
Hot Water Natural Gas
Heating Forced Air
Cooling Central A/C
Flooring Carpet, Hardwood, Tile/Brick
Equipment Built-In Microwave, Compactor, Dishwasher, Oven - Wall, Oven - Double, Oven/Range - Gas, Stainless Steel Appliances, Water Conditioner - Owned
Appliance Built-In Microwave, Compactor, Dishwasher, Oven - Wall, Oven - Double, Oven/Range - Gas, Stainless Steel Appliances, Water Conditioner - Owned
Heat Source Natural Gas
Exterior
Exterior Feature Patio(s)
Parking Features Garage Door Opener, Inside Access
Garage Spaces 2.0
Water Access N
Roof Type Shingle
Accessibility None
Porch Patio(s)
Attached Garage 2
Total Parking Spaces 2
Garage Y
Building
Story 2
Sewer On Site Septic
Water Well
Architectural Style Colonial, Traditional
Level or Stories 2
Additional Building Above Grade, Below Grade
Structure Type Dry Wall,2 Story Ceilings,9'+ Ceilings,Tray Ceilings,Vaulted Ceilings
New Construction N
Schools
Middle Schools Kingsway Regional M.S.
High Schools Kingsway Regional H.S.
School District Kingsway Regional High
Others
Senior Community No
Tax ID 24-00039-00006 04
Ownership Fee Simple
SqFt Source Assessor
Acceptable Financing Cash, Conventional, FHA, VA
Horse Property N
Listing Terms Cash, Conventional, FHA, VA
Financing Cash,Conventional,FHA,VA
Special Listing Condition Standard
Read Less

Bought with Cara A Campos • Keller Williams Realty - Cherry Hill
GET MORE INFORMATION




