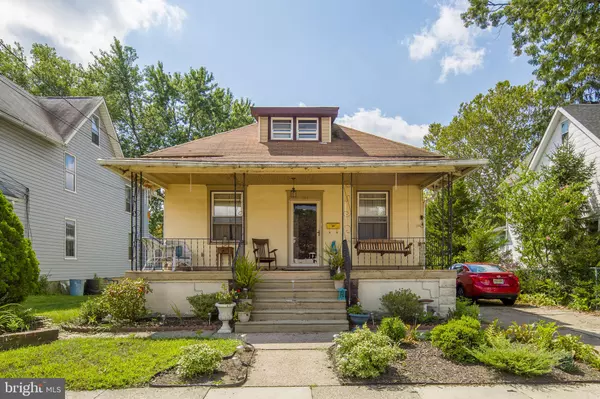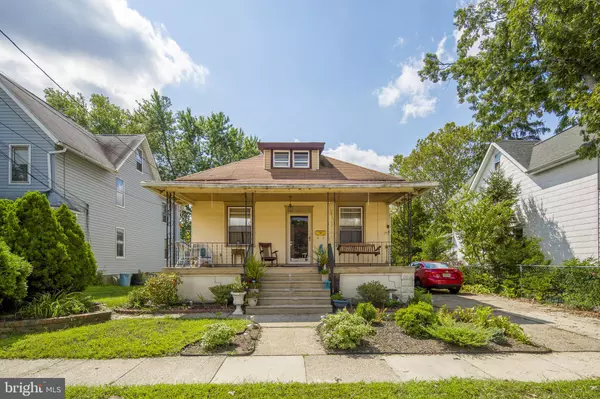For more information regarding the value of a property, please contact us for a free consultation.
104 OSWEGO AVE Audubon, NJ 08106
Want to know what your home might be worth? Contact us for a FREE valuation!

Our team is ready to help you sell your home for the highest possible price ASAP
Key Details
Sold Price $125,000
Property Type Single Family Home
Sub Type Detached
Listing Status Sold
Purchase Type For Sale
Square Footage 1,749 sqft
Price per Sqft $71
Subdivision Audubon Manor
MLS Listing ID NJCD375548
Sold Date 10/18/19
Style Colonial
Bedrooms 4
Full Baths 1
Half Baths 1
HOA Y/N N
Abv Grd Liv Area 1,749
Originating Board BRIGHT
Year Built 1925
Annual Tax Amount $5,337
Tax Year 2019
Lot Dimensions 50.00 x 119.80
Property Description
WOW, Lowest Priced 4 Bedroom Home in Audubon. Don't hesitate, this property won't last long. This property is being sold as is, but is not in as is condition. This home has huge potential with lots of living space and Old World Charm. Highly motivated and looking for a quick sale, bring all offers. Buyer is responsible for obtaining the CO and all certifications or repairs required by the lender.
Location
State NJ
County Camden
Area Audubon Boro (20401)
Zoning RESIDENTIAL
Rooms
Other Rooms Living Room, Dining Room, Primary Bedroom, Bedroom 2, Bedroom 3, Kitchen, Family Room, Basement, Bedroom 1
Basement Interior Access, Sump Pump, Unfinished
Main Level Bedrooms 2
Interior
Hot Water Natural Gas
Heating Forced Air
Cooling None
Heat Source Oil
Exterior
Water Access N
Accessibility None
Garage N
Building
Story 2
Sewer Public Sewer
Water Public
Architectural Style Colonial
Level or Stories 2
Additional Building Above Grade, Below Grade
New Construction N
Schools
High Schools Audubon Jr-Sr
School District Audubon Public Schools
Others
Pets Allowed Y
Senior Community No
Tax ID 01-00099-00012
Ownership Fee Simple
SqFt Source Assessor
Acceptable Financing Cash, Conventional, FHA 203(k)
Listing Terms Cash, Conventional, FHA 203(k)
Financing Cash,Conventional,FHA 203(k)
Special Listing Condition Standard
Pets Allowed No Pet Restrictions
Read Less

Bought with Jeanette Vennell • Weichert Realtors-Cherry Hill



