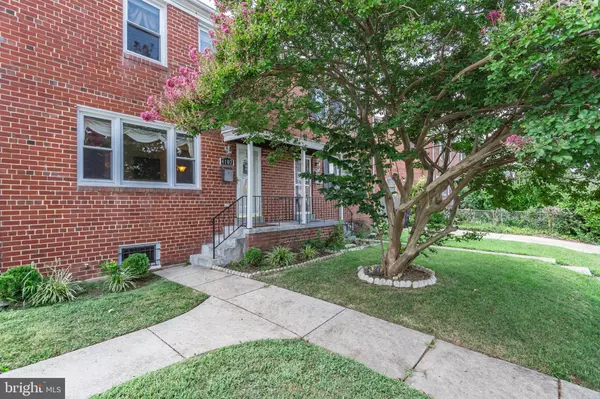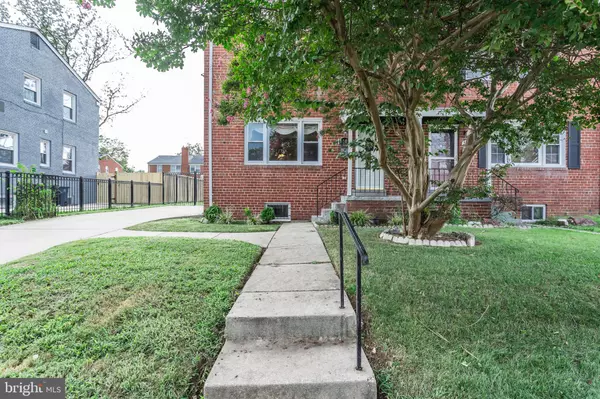For more information regarding the value of a property, please contact us for a free consultation.
4107 24TH AVE Temple Hills, MD 20748
Want to know what your home might be worth? Contact us for a FREE valuation!

Our team is ready to help you sell your home for the highest possible price ASAP
Key Details
Sold Price $250,000
Property Type Single Family Home
Sub Type Twin/Semi-Detached
Listing Status Sold
Purchase Type For Sale
Square Footage 1,827 sqft
Price per Sqft $136
Subdivision Hillcrest Heights
MLS Listing ID MDPG540700
Sold Date 10/17/19
Style Colonial
Bedrooms 3
Full Baths 1
Half Baths 1
HOA Y/N N
Abv Grd Liv Area 1,218
Originating Board BRIGHT
Year Built 1953
Annual Tax Amount $2,650
Tax Year 2019
Lot Size 3,960 Sqft
Acres 0.09
Property Description
Spacious 3 bedroom, 1.5 bath semi-detached all brick colonial, perfect for smaller families or younger couples looking to start one! All bedrooms (including the master) are on the upper level, as well as a remodeled hall bath. Entertain on the main level in the large living room, equipped with crown moldings, hardwood floors and custom drapes/blinds OR hold family dinners in the dining room. Prepare in the renovated kitchen, which has granite counter tops, grainte back splash, ceramic tile floors, plenty of cabinet space and easy access to the fenced-in backyard. Continue the party in the fully finished basement rec room, which also has potential for 2 bonus bedrooms. Laundry room with utility sink also in the basement, along with 2 year old tank-less hot-water heater and gas furnace. Concrete sitting area in the back, overlooking private, rod iron fenced-in yard. Storage shed for toys and equipment. CAC and furnace are just 3 years old. Updated front door. Insulated attic. Gleaming pride of ownership shows... Simply a must see home.
Location
State MD
County Prince Georges
Zoning R35
Rooms
Other Rooms Living Room, Dining Room, Kitchen, Family Room, Laundry
Basement Fully Finished, Full, Sump Pump
Interior
Interior Features Ceiling Fan(s), Chair Railings, Crown Moldings, Dining Area, Store/Office, Wood Floors, Upgraded Countertops, Window Treatments
Hot Water Natural Gas
Heating Heat Pump(s)
Cooling Ceiling Fan(s), Central A/C
Flooring Hardwood, Tile/Brick
Equipment Washer, Dryer, Exhaust Fan, Disposal, Refrigerator, Stove, Water Heater - High-Efficiency
Fireplace N
Window Features Double Pane
Appliance Washer, Dryer, Exhaust Fan, Disposal, Refrigerator, Stove, Water Heater - High-Efficiency
Heat Source Natural Gas
Laundry Basement, Washer In Unit, Dryer In Unit
Exterior
Fence Rear, Other
Water Access N
Roof Type Shingle,Asphalt
Accessibility None
Garage N
Building
Story 3+
Sewer Public Sewer
Water Public
Architectural Style Colonial
Level or Stories 3+
Additional Building Above Grade, Below Grade
New Construction N
Schools
School District Prince George'S County Public Schools
Others
Senior Community No
Tax ID 17060553867
Ownership Fee Simple
SqFt Source Assessor
Special Listing Condition Standard
Read Less

Bought with Jonathan S Lahey • RE/MAX Fine Living



