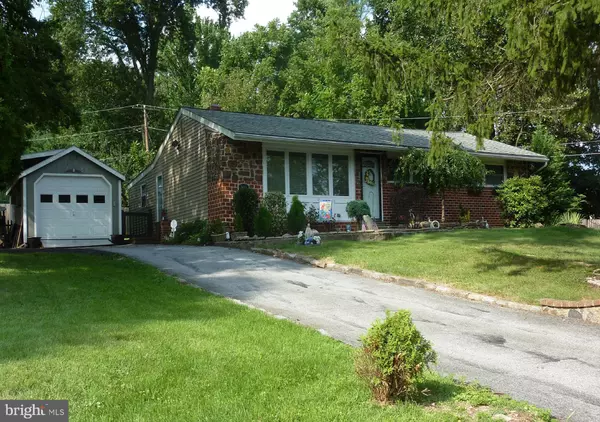For more information regarding the value of a property, please contact us for a free consultation.
961 BETZWOOD DR Audubon, PA 19403
Want to know what your home might be worth? Contact us for a FREE valuation!

Our team is ready to help you sell your home for the highest possible price ASAP
Key Details
Sold Price $270,000
Property Type Single Family Home
Sub Type Detached
Listing Status Sold
Purchase Type For Sale
Square Footage 1,368 sqft
Price per Sqft $197
Subdivision Betzwood
MLS Listing ID PAMC622182
Sold Date 11/04/19
Style Ranch/Rambler
Bedrooms 3
Full Baths 2
HOA Y/N N
Abv Grd Liv Area 1,368
Originating Board BRIGHT
Year Built 1955
Annual Tax Amount $5,151
Tax Year 2020
Lot Size 0.301 Acres
Acres 0.3
Lot Dimensions 153.00 x 85.6
Property Description
Rare Find !! Gorgeous Updated & Upgraded Ranch at end of Cul De Sac in Betzwood !! Enjoy the Serenity of this Exquisite Home, Lovingly maintained and with many features; such as entering the Spacious Living room with Gleaming hardwood Flooring, a large Picture window, Chair rail, Crown Molding and built-in lighting. The Updated & Upgraded Gourmet Kitchen Features: Granite Counter-top, Ceramic Tiled Flooring, Travertine Back-splash, Plenty of nice white cabinets, Large Gas Range with Convection Oven, Dishwasher, Refrigerator with water/Ice Dispenser, Stainless Steel Sink with Garbage Disposal, Recessed Lighting, a Breakfast Bar with Pendulum Lighting and a dining area. The Step Down Family Room is Spacious and Cheerful with Tons of Windows as well as a skylight filtering in natural light. This Room also has convenient access to a Laundry Room (with storage), Powder Room and Outdoor Exit to rear Patio. Down the Hallway there is access to the Master Bedroom with Ceiling Fan, 2 Additional Bedrooms (one having an added Wardrobe, floor to ceiling closet) and a nicely upgraded Ceramic Tiled Hall Bath. Additional Features include: Hardwood Flooring from Living Room to full length of Hallway; Extra storage closets, plus attic, Central Air, Upgraded vinyl windows (including Front Picture Window), 1 Car Garage (23 x 11), with electric opener, additional door exit, two windows and storage; Huge Custom concrete Patio (30 x 13) with 2nd section (19 x 8), and both continuous patios are with a stamped stone design PLUS Gazebo is Included; Low maintenance exterior, Professionally Landscaped, Plush Fenced-in Yard, Aluminum Storage Shed; Extended Driveway and added Carport accommodate 5+ cars. This Gorgeous home was meticulously maintained and Move-In Ready !! The location is incredible with no cut-through for cars, close to the bike path and a few minutes to 422, Valley Forge, as well as Tons of Shopping, Restaurants and Pubs Nearby. *** Home Warranty is Included ***
Location
State PA
County Montgomery
Area West Norriton Twp (10663)
Zoning R1
Direction East
Rooms
Other Rooms Living Room, Primary Bedroom, Bedroom 2, Bedroom 3, Kitchen, Family Room
Main Level Bedrooms 3
Interior
Interior Features Attic, Breakfast Area, Built-Ins, Carpet, Ceiling Fan(s), Chair Railings, Crown Moldings, Dining Area, Kitchen - Island, Recessed Lighting, Skylight(s), Upgraded Countertops, Window Treatments, Wood Floors
Hot Water Natural Gas
Heating Forced Air
Cooling Central A/C, Ceiling Fan(s)
Flooring Carpet, Ceramic Tile, Hardwood, Laminated
Equipment Built-In Microwave, Built-In Range, Dishwasher, Disposal, Dryer, Refrigerator, Washer
Fireplace N
Window Features Double Pane,Double Hung,Casement,Replacement,Skylights,Storm
Appliance Built-In Microwave, Built-In Range, Dishwasher, Disposal, Dryer, Refrigerator, Washer
Heat Source Natural Gas
Laundry Main Floor
Exterior
Parking Features Additional Storage Area, Garage - Front Entry, Garage Door Opener
Garage Spaces 6.0
Carport Spaces 1
Fence Decorative, Wood
Water Access N
Roof Type Architectural Shingle,Asphalt,Pitched,Shingle
Accessibility 2+ Access Exits, No Stairs
Total Parking Spaces 6
Garage Y
Building
Lot Description Cul-de-sac, Front Yard, Irregular, Landscaping, No Thru Street, Premium, Rear Yard, Road Frontage, SideYard(s)
Story 1
Sewer Public Sewer
Water Public
Architectural Style Ranch/Rambler
Level or Stories 1
Additional Building Above Grade, Below Grade
Structure Type Dry Wall
New Construction N
Schools
School District Norristown Area
Others
Pets Allowed Y
Senior Community No
Tax ID 63-00-00412-002
Ownership Fee Simple
SqFt Source Assessor
Acceptable Financing Cash, Conventional, FHA, VA
Listing Terms Cash, Conventional, FHA, VA
Financing Cash,Conventional,FHA,VA
Special Listing Condition Standard
Pets Allowed No Pet Restrictions
Read Less

Bought with Lauren B Dickerman • Keller Williams Real Estate -Exton



