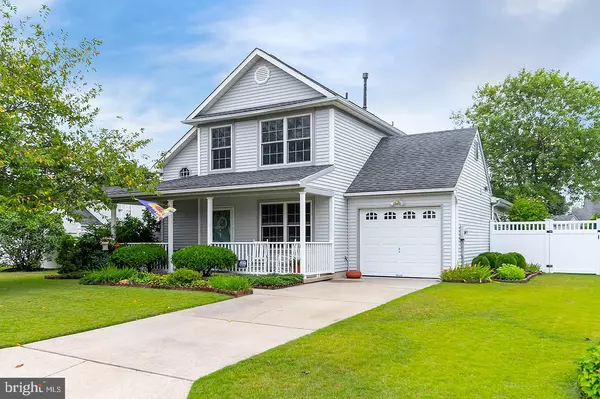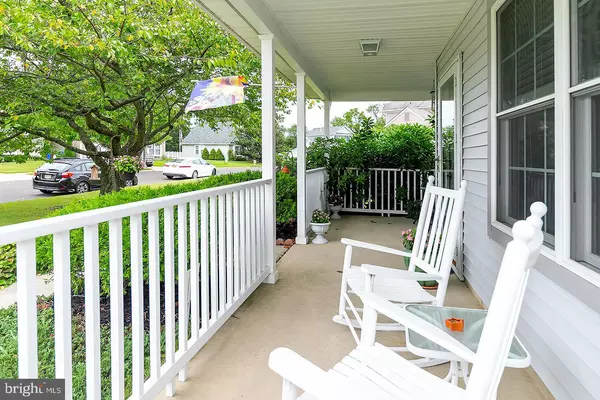For more information regarding the value of a property, please contact us for a free consultation.
234 STIRRUP RD Swedesboro, NJ 08085
Want to know what your home might be worth? Contact us for a FREE valuation!

Our team is ready to help you sell your home for the highest possible price ASAP
Key Details
Sold Price $230,000
Property Type Single Family Home
Sub Type Detached
Listing Status Sold
Purchase Type For Sale
Square Footage 1,549 sqft
Price per Sqft $148
Subdivision Fox Hound Village
MLS Listing ID NJGL246734
Sold Date 11/08/19
Style Contemporary,Colonial
Bedrooms 3
Full Baths 1
Half Baths 1
HOA Fees $13/ann
HOA Y/N Y
Abv Grd Liv Area 1,549
Originating Board BRIGHT
Year Built 1984
Annual Tax Amount $4,615
Tax Year 2018
Lot Size 6,534 Sqft
Acres 0.15
Lot Dimensions 0.00 x 0.00
Property Description
Welcome Home to Logan Township! Offering the LOWEST property taxes in the area, serviced by desirable school systems and a great location for commuting via Rt 295 or the NJ Turnpike and only minutes from area bridges, you can't go wrong here! This 3BR, 1.5BA home is well maintained and move-in ready. Enter through the covered front porch and take in the open concept floor plan, the foyer is open to the Living Room with vaulted ceilings, ceiling fan, and wood-burning fireplace with Handmade Oak Mantel; the Living Room is open to the Dining Room and Kitchen, both with durable Ceramic Tile Flooring; the Kitchen boasts a convenient Breakfast Bar with counter seating, upgraded Cherry color Maple Wood Cabinetry and Stainless Steel Appliances! The tile floors carry through the main floor Laundry / Mechanical Room, that doubles as a mud-room with access to the attached 1-car Garage. Behind the kitchen is a great Florida Room addition, offering Vaulted Ceilings, Ceiling Fan, Skylight, Ceramic Tile Floors, 3-Side see-through Gas Log Fireplace thermostatically controlled for heating plus a specific window AC outlet for cooling, and an in-door Spa on a Custom Brick Floor. The addition is bright and cheery, with plenty of Windows plus Sliding Glass Door access to the back yard and was designed with ventilation built in for indoor spa. This main level is rounded out with a large powered room with additional storage and closet space plus an attached main floor bedroom, that would be a great home office. The 2nd floor overlooks the Living Room, offering 2 generously sized bedrooms with the main Bedroom boasting a walk-in Closet and Jack & Jill style access to the recently updated full bath. Don't Miss: Anderson Windows throughout, upgraded 200amp Electric Service, Fenced in Back Yard with 5' wide utility gate, Driveway replaced in 2014, additional storage available above garage and attic over 2nd floor plus a 10'x8' shed in back yard.
Location
State NJ
County Gloucester
Area Logan Twp (20809)
Zoning RES
Rooms
Other Rooms Living Room, Dining Room, Bedroom 2, Bedroom 3, Kitchen, Den, Foyer, Bedroom 1, Sun/Florida Room, Laundry, Half Bath
Main Level Bedrooms 1
Interior
Hot Water Natural Gas
Heating Forced Air
Cooling Central A/C
Fireplaces Number 2
Fireplace Y
Heat Source Natural Gas
Exterior
Parking Features Additional Storage Area
Garage Spaces 3.0
Amenities Available Tot Lots/Playground
Water Access N
Roof Type Architectural Shingle
Accessibility None
Attached Garage 1
Total Parking Spaces 3
Garage Y
Building
Story 2
Foundation Slab
Sewer Public Sewer
Water Public
Architectural Style Contemporary, Colonial
Level or Stories 2
Additional Building Above Grade, Below Grade
New Construction N
Schools
Elementary Schools Logan E.S.
Middle Schools Logan Es
High Schools Kingsway Regional H.S.
School District Logan Township Public Schools
Others
HOA Fee Include Common Area Maintenance
Senior Community No
Tax ID 09-01902-00008
Ownership Fee Simple
SqFt Source Assessor
Acceptable Financing FHA, USDA, VA, Conventional, Cash
Horse Property N
Listing Terms FHA, USDA, VA, Conventional, Cash
Financing FHA,USDA,VA,Conventional,Cash
Special Listing Condition Standard
Read Less

Bought with Robert A Kirkbride • Century 21 Town & Country Realty - Mickleton
GET MORE INFORMATION




