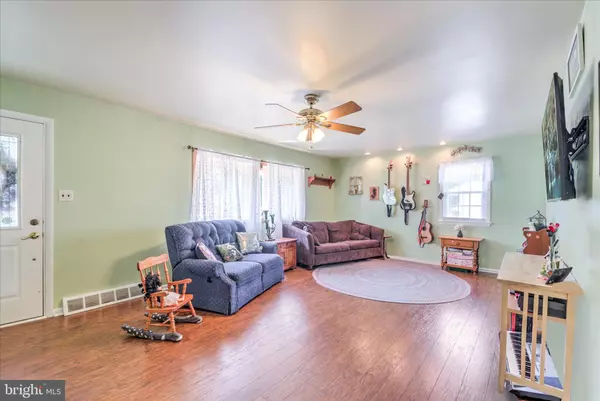For more information regarding the value of a property, please contact us for a free consultation.
403 BURNT MILL RD Cherry Hill, NJ 08003
Want to know what your home might be worth? Contact us for a FREE valuation!

Our team is ready to help you sell your home for the highest possible price ASAP
Key Details
Sold Price $185,000
Property Type Single Family Home
Sub Type Detached
Listing Status Sold
Purchase Type For Sale
Square Footage 1,152 sqft
Price per Sqft $160
Subdivision Kingston
MLS Listing ID NJCD375454
Sold Date 11/08/19
Style Ranch/Rambler
Bedrooms 3
Full Baths 2
HOA Y/N N
Abv Grd Liv Area 1,152
Originating Board BRIGHT
Year Built 1954
Annual Tax Amount $5,654
Tax Year 2019
Lot Size 6,300 Sqft
Acres 0.14
Lot Dimensions 63.00 x 100.00
Property Description
Welcome to your beautiful home in desirable Cherry Hill. This home offers three spacious Bedrooms and two full bathrooms. As you enter, you will notice this amazing ranch is move-in ready. The bright, airy living room features beautiful new flooring and flows in to the spacious kitchen. The kitchen features new stainless steel appliances and ceramic tile. You will then make your way to the bedrooms which share a beautiful tiled full bath. After you have finished picking your bedroom, head downstairs to the finished basement. The basement features newer flooring, a full bath and plenty of space for entertaining and storage. You will also notice a new Carrier AC unit and Furnace installed approximately one year ago! Upon finishing your tour inside, be sure not to miss the beautifulcovered deck and spacious backyard! This covered deck is perfect for hosting or just relaxing out back. The location is conveniently located close to 295 in both directions and walking distance to PATCO, perfect for the commuter. Also, enjoy the excellent Cherry Hill East School system. Nothing to do here but unpack so call for your showing now!
Location
State NJ
County Camden
Area Cherry Hill Twp (20409)
Zoning RESIDENTIAL
Rooms
Basement Connecting Stairway
Main Level Bedrooms 3
Interior
Heating Central
Cooling Central A/C
Heat Source Natural Gas
Exterior
Water Access N
Accessibility 2+ Access Exits
Garage N
Building
Story 2
Sewer Public Sewer
Water Public
Architectural Style Ranch/Rambler
Level or Stories 2
Additional Building Above Grade, Below Grade
New Construction N
Schools
High Schools Cherry Hill High - East
School District Cherry Hill Township Public Schools
Others
Senior Community No
Tax ID 09-00548 01-00005
Ownership Fee Simple
SqFt Source Estimated
Special Listing Condition Standard
Read Less

Bought with Christine L Kooistra • Premier Real Estate Corp.



