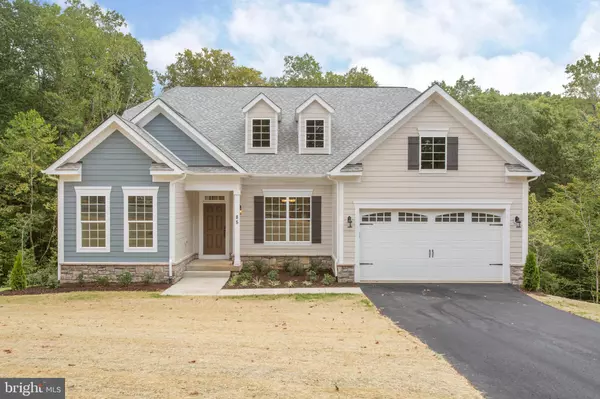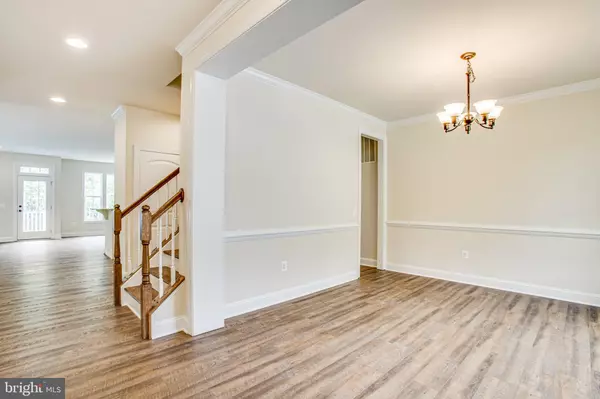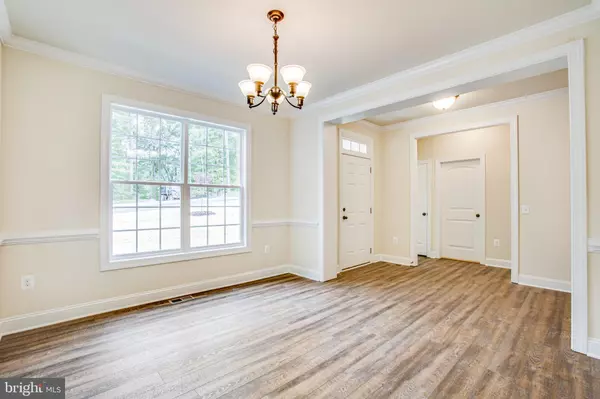For more information regarding the value of a property, please contact us for a free consultation.
85 LOCKSLEY LN Fredericksburg, VA 22406
Want to know what your home might be worth? Contact us for a FREE valuation!

Our team is ready to help you sell your home for the highest possible price ASAP
Key Details
Sold Price $537,000
Property Type Single Family Home
Sub Type Detached
Listing Status Sold
Purchase Type For Sale
Square Footage 2,932 sqft
Price per Sqft $183
Subdivision Sherwood On The River
MLS Listing ID 1009925736
Sold Date 10/31/19
Style Ranch/Rambler
Bedrooms 5
Full Baths 3
HOA Fees $37/ann
HOA Y/N Y
Abv Grd Liv Area 2,932
Originating Board MRIS
Year Built 2019
Annual Tax Amount $891
Tax Year 2017
Lot Size 3.000 Acres
Acres 3.0
Property Description
WELCOME TO SHERWOOD ON THE RIVER! BEAUTIFUL LOT SURROUNDED BY MATURE HARDWOODS! 5 BDRMS, 3 BATHS, LVP FLOORING, MAPLE KITCHEN CABINETRY W/GRANITE, GREAT RM & GAS FPLC, MAIN LVL MASTER SUITE W/LUX BATH! FULL UNFIN BASMNT W/12' CEILINGS! GREAT ACREAGE LOCATION RIGHT OFF RT 17! MODEL HOME OPEN THURSDAY-SUNDAY 11-4 AT 15 MAID MARION COURT! ALL OTHER DAYS BY APPOINTMENT ONLY!
Location
State VA
County Stafford
Zoning A1
Rooms
Other Rooms Dining Room, Primary Bedroom, Bedroom 2, Bedroom 3, Bedroom 4, Bedroom 5, Kitchen, Family Room, Laundry, Loft
Basement Rear Entrance, Sump Pump, Full, Walkout Level, Unfinished
Main Level Bedrooms 3
Interior
Interior Features Attic, Breakfast Area, Kitchen - Island, Kitchen - Table Space, Family Room Off Kitchen, Kitchen - Gourmet, Primary Bath(s), Entry Level Bedroom, Upgraded Countertops, Crown Moldings, Wood Floors, Floor Plan - Open, Chair Railings, Recessed Lighting
Hot Water Bottled Gas
Heating Forced Air
Cooling Central A/C, Heat Pump(s)
Fireplaces Number 1
Fireplaces Type Mantel(s)
Equipment Washer/Dryer Hookups Only, Dishwasher, Disposal, Exhaust Fan, Icemaker, Microwave, Refrigerator, Stove, Energy Efficient Appliances, Humidifier, Water Heater - Tankless, Water Heater - High-Efficiency
Fireplace Y
Window Features Double Pane,Energy Efficient,Low-E,Screens
Appliance Washer/Dryer Hookups Only, Dishwasher, Disposal, Exhaust Fan, Icemaker, Microwave, Refrigerator, Stove, Energy Efficient Appliances, Humidifier, Water Heater - Tankless, Water Heater - High-Efficiency
Heat Source Propane - Owned
Laundry Main Floor
Exterior
Exterior Feature Deck(s)
Parking Features Garage - Front Entry
Garage Spaces 2.0
Water Access N
Roof Type Architectural Shingle
Accessibility None
Porch Deck(s)
Attached Garage 2
Total Parking Spaces 2
Garage Y
Building
Story 3+
Sewer Septic Exists, Septic < # of BR
Water Well
Architectural Style Ranch/Rambler
Level or Stories 3+
Additional Building Above Grade
New Construction Y
Schools
Elementary Schools Hartwood
Middle Schools T. Benton Gayle
High Schools Mountain View
School District Stafford County Public Schools
Others
Senior Community No
Tax ID NO TAX RECORD
Ownership Fee Simple
SqFt Source Estimated
Special Listing Condition Standard
Read Less

Bought with Lisa Ross • Century 21 Redwood Realty



