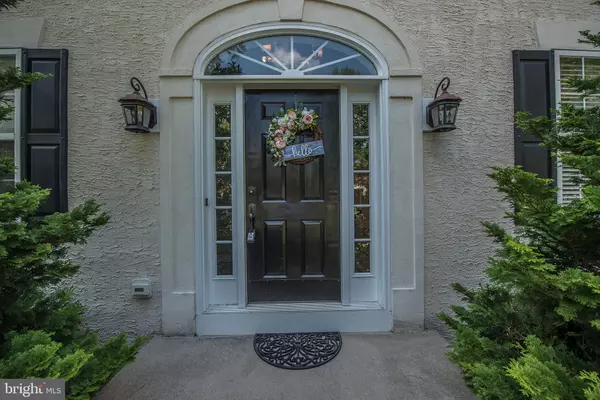For more information regarding the value of a property, please contact us for a free consultation.
765 IRIS LN Media, PA 19063
Want to know what your home might be worth? Contact us for a FREE valuation!

Our team is ready to help you sell your home for the highest possible price ASAP
Key Details
Sold Price $580,000
Property Type Single Family Home
Sub Type Detached
Listing Status Sold
Purchase Type For Sale
Square Footage 3,604 sqft
Price per Sqft $160
Subdivision Old Mill Pointe
MLS Listing ID PADE497250
Sold Date 11/22/19
Style Traditional
Bedrooms 5
Full Baths 2
Half Baths 1
HOA Fees $22/ann
HOA Y/N Y
Abv Grd Liv Area 3,604
Originating Board BRIGHT
Year Built 1998
Annual Tax Amount $9,651
Tax Year 2018
Lot Size 0.307 Acres
Acres 0.31
Lot Dimensions 100.00 x 10.97
Property Description
Here's your opportunity to live in the wonderful community of Old Mill Pointe. This spacious 5 bedroom house offers traditional style, mature landscaping and Rose Tree Media School District. Owners have maintained this 20 year old home beautifully and updated it along the way. The kitchen has everything you would expect in a house of this stature: granite countertops, plenty of cabinets, stainless appliances, a large pantry and a desk area to keep you organized. There is beautiful millwork throughout the first floor and hardwood floors in the foyer, kitchen and family room. There is an office right off of the foyer- great for people who work from home. Upstairs offers a luxurious Master Suite that includes 2 walk in closets, a sitting area, dressing area, full bath with a Jacuzzi tub and glass shower. The hall bath that serves the additional bedrooms has been totally updated with beautiful tile-work.The back of the lot offers expansive views from the large deck with retractable awning. The full basement is a walk out and has been used by the current owner as a playroom for the children. This community offers many options for outdoor enjoyment. There is a "tot lot", many neighborhood get togethers and access to the Chester Creek Trail right from the neighborhood! Stucco inspection was done by the seller and made all necessary repairs, report available online.
Location
State PA
County Delaware
Area Middletown Twp (10427)
Zoning RESIDENTIAL
Rooms
Other Rooms Living Room, Dining Room, Primary Bedroom, Bedroom 2, Bedroom 3, Bedroom 4, Bedroom 5, Kitchen, Family Room, Foyer, Laundry, Office, Bathroom 2, Primary Bathroom
Basement Full
Interior
Interior Features Breakfast Area, Carpet, Crown Moldings, Curved Staircase, Dining Area, Family Room Off Kitchen, Kitchen - Eat-In, Primary Bath(s), Pantry, Recessed Lighting, Soaking Tub, Stall Shower, Tub Shower, Walk-in Closet(s)
Heating Forced Air
Cooling Central A/C
Fireplaces Number 1
Equipment Built-In Microwave, Built-In Range, Dishwasher, Disposal
Fireplace Y
Appliance Built-In Microwave, Built-In Range, Dishwasher, Disposal
Heat Source Natural Gas
Laundry Main Floor
Exterior
Parking Features Garage - Side Entry, Garage Door Opener, Inside Access
Garage Spaces 5.0
Water Access N
Accessibility None
Attached Garage 2
Total Parking Spaces 5
Garage Y
Building
Story 2
Sewer Public Sewer
Water Public
Architectural Style Traditional
Level or Stories 2
Additional Building Above Grade, Below Grade
New Construction N
Schools
School District Rose Tree Media
Others
Senior Community No
Tax ID 27-00-01000-43
Ownership Fee Simple
SqFt Source Assessor
Special Listing Condition Standard
Read Less

Bought with Paul Justice • BHHS Fox & Roach At the Harper, Rittenhouse Square



