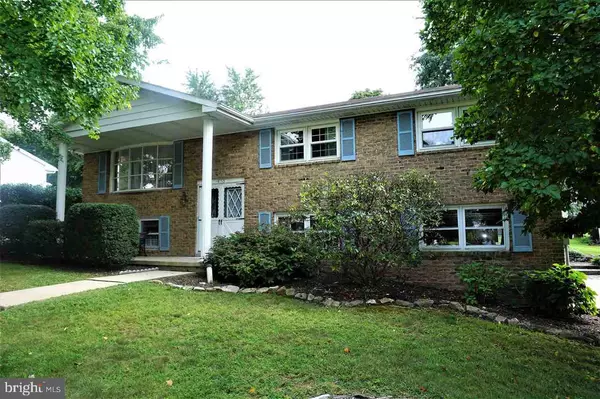For more information regarding the value of a property, please contact us for a free consultation.
4153 ROBINHOOD DR York, PA 17408
Want to know what your home might be worth? Contact us for a FREE valuation!

Our team is ready to help you sell your home for the highest possible price ASAP
Key Details
Sold Price $172,500
Property Type Single Family Home
Sub Type Detached
Listing Status Sold
Purchase Type For Sale
Square Footage 2,016 sqft
Price per Sqft $85
Subdivision Sherwood Forest
MLS Listing ID 1000795293
Sold Date 11/03/17
Style Split Foyer,Raised Ranch/Rambler
Bedrooms 3
Full Baths 1
HOA Y/N N
Abv Grd Liv Area 1,344
Originating Board RAYAC
Year Built 1973
Lot Size 0.340 Acres
Acres 0.34
Property Description
Beautiful raised rancher in charming Sherwood Forest Neighborhood. Surrounded by mature trees this home offers a tranquil setting to relax and entertain on the large covered patio and even bigger family room! This well built home has gas heat, central air, and gives you the chance to add your own touches! Don't miss out on this opportunity!
Location
State PA
County York
Area New Salem Boro (15279)
Zoning RESIDENTIAL
Rooms
Other Rooms Living Room, Dining Room, Bedroom 2, Bedroom 3, Kitchen, Family Room, Bedroom 1
Basement Full, Walkout Level, Partially Finished
Interior
Interior Features Kitchen - Eat-In, Formal/Separate Dining Room
Heating Forced Air
Cooling Central A/C
Fireplaces Type Wood
Equipment Dishwasher, Refrigerator, Oven - Single
Fireplace N
Appliance Dishwasher, Refrigerator, Oven - Single
Heat Source Natural Gas
Exterior
Exterior Feature Porch(es), Patio(s)
Parking Features Garage Door Opener
Garage Spaces 2.0
Water Access N
Roof Type Shingle,Asphalt
Porch Porch(es), Patio(s)
Attached Garage 2
Total Parking Spaces 2
Garage Y
Building
Lot Description Trees/Wooded
Story 1
Sewer Public Sewer
Water Public
Architectural Style Split Foyer, Raised Ranch/Rambler
Level or Stories 1
Additional Building Above Grade, Below Grade
New Construction N
Schools
High Schools Spring Grove Area
School District Spring Grove Area
Others
Tax ID 67790000300550000000
Ownership Fee Simple
SqFt Source Estimated
Security Features Smoke Detector
Acceptable Financing FHA, Conventional, VA, USDA
Listing Terms FHA, Conventional, VA, USDA
Financing FHA,Conventional,VA,USDA
Read Less

Bought with Amanda Diane Sanders • Berkshire Hathaway HomeServices Homesale Realty



