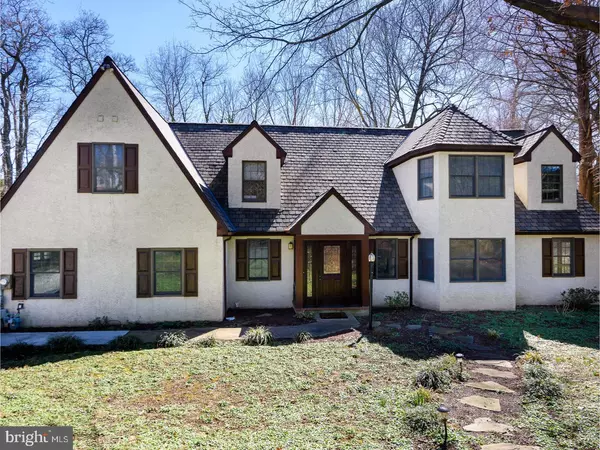For more information regarding the value of a property, please contact us for a free consultation.
131 RADNOR AVE Villanova, PA 19085
Want to know what your home might be worth? Contact us for a FREE valuation!

Our team is ready to help you sell your home for the highest possible price ASAP
Key Details
Sold Price $515,000
Property Type Single Family Home
Sub Type Detached
Listing Status Sold
Purchase Type For Sale
Square Footage 3,199 sqft
Price per Sqft $160
Subdivision None Available
MLS Listing ID 1000377157
Sold Date 12/28/17
Style Tudor
Bedrooms 5
Full Baths 3
Half Baths 1
HOA Y/N N
Abv Grd Liv Area 3,199
Originating Board TREND
Year Built 1987
Annual Tax Amount $10,773
Tax Year 2017
Lot Size 0.397 Acres
Acres 0.4
Lot Dimensions 40X200
Property Description
What a stunning, unique, custom design home that has almost been completely remodeled in the past ten years. This home nestles in a beautiful setting at the end of a cul-de-sac in award winning Radnor Township school district. Enter this home into a two story foyer with an open staircase and gleaming hardwood floors that flow through to the living room and family room. Enjoy the beautiful living room with a bay window, new Andersen wood framed sliding glass door with amazing views. The family room is also two stories with a fireplace and new Andersen sliding doors with arched window above, all that lead to the large wood deck and private setting. This home features a formal dining room and a separate carpeted study/office. The bright, new, gourmet kitchen has a two-tiered granite top center island with double sink and built in dishwasher. It also features two ovens, drinks refrigerator, tile floor, and custom tiled backsplash, along with designer Medallion cabinetry, stainless steel appliances, breakfast room with a sliding glass Andersen door to the large back deck. The 31'x13' deck was rebuilt and enlarged in 2012 with shed underneath. The powder room, mud room, and garage access are also found on the main level. The second floor boasts four bedrooms with a large master suite with sitting room, walk-in closet, second closet, and en-suite. This custom tiled master bath has a Medallion double sink/vanity, stone countertops, soaking tub, custom recessed medicine cabinets, and frameless steam glass shower. The laundry room and additional new full bath with tub and shower is also on the upper level. The finished walk-out basement with Andersen sliding glass door will give you even more space to enjoy with the option as an in-law suite. The newly carpeted game room and tiled exercise room, bedroom, full bathroom, and walk-in closet completes the lower level. This bright, open, amazing home is close to major routes and has everything to offer!
Location
State PA
County Delaware
Area Radnor Twp (10436)
Zoning RES
Rooms
Other Rooms Living Room, Dining Room, Primary Bedroom, Bedroom 2, Bedroom 3, Kitchen, Family Room, Basement, Bedroom 1, Exercise Room, In-Law/auPair/Suite, Laundry, Other, Office, Attic
Basement Full, Outside Entrance
Interior
Interior Features Primary Bath(s), Kitchen - Island, Butlers Pantry, Ceiling Fan(s), Stall Shower, Dining Area
Hot Water Natural Gas
Heating Forced Air
Cooling Central A/C
Flooring Wood, Fully Carpeted, Tile/Brick
Fireplaces Number 1
Equipment Oven - Double, Oven - Self Cleaning, Dishwasher, Disposal, Built-In Microwave
Fireplace Y
Window Features Bay/Bow,Energy Efficient,Replacement
Appliance Oven - Double, Oven - Self Cleaning, Dishwasher, Disposal, Built-In Microwave
Heat Source Natural Gas
Laundry Upper Floor
Exterior
Exterior Feature Deck(s)
Parking Features Inside Access, Garage Door Opener
Garage Spaces 5.0
Fence Other
Utilities Available Cable TV
Water Access N
Roof Type Pitched,Shingle
Accessibility None
Porch Deck(s)
Attached Garage 2
Total Parking Spaces 5
Garage Y
Building
Lot Description Cul-de-sac, Level, Sloping, Front Yard, Rear Yard, SideYard(s)
Story 2
Foundation Brick/Mortar
Sewer Public Sewer
Water Public
Architectural Style Tudor
Level or Stories 2
Additional Building Above Grade
Structure Type Cathedral Ceilings,9'+ Ceilings
New Construction N
Schools
Elementary Schools Radnor
Middle Schools Radnor
High Schools Radnor
School District Radnor Township
Others
Pets Allowed Y
Senior Community No
Tax ID 36-04-02553-01
Ownership Fee Simple
Security Features Security System
Pets Allowed Case by Case Basis
Read Less

Bought with Jessica Lion • RE/MAX Main Line-West Chester



