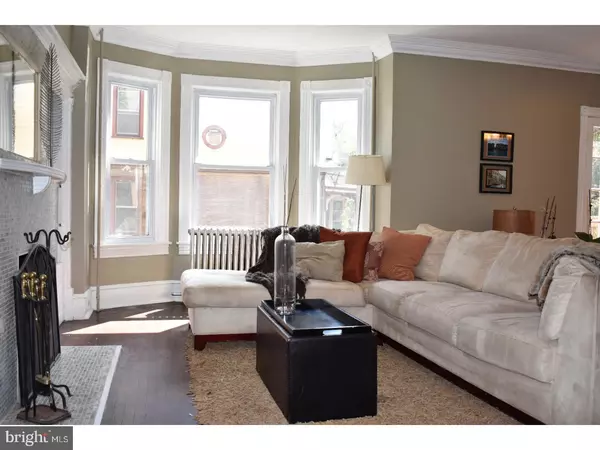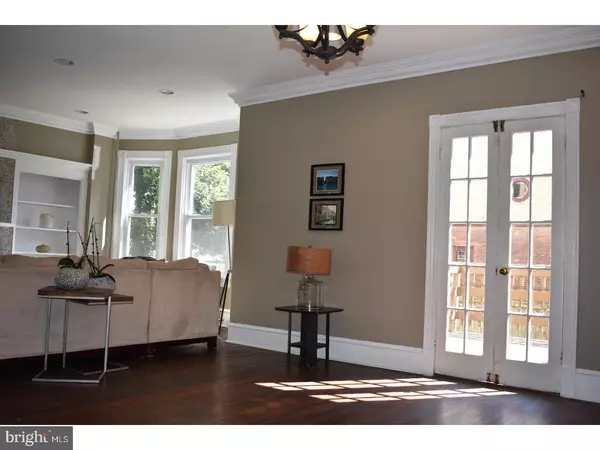For more information regarding the value of a property, please contact us for a free consultation.
11 OWEN AVE Lansdowne, PA 19050
Want to know what your home might be worth? Contact us for a FREE valuation!

Our team is ready to help you sell your home for the highest possible price ASAP
Key Details
Sold Price $229,900
Property Type Single Family Home
Sub Type Detached
Listing Status Sold
Purchase Type For Sale
Square Footage 2,079 sqft
Price per Sqft $110
Subdivision Lansdowne
MLS Listing ID 1000863971
Sold Date 12/29/17
Style Victorian
Bedrooms 5
Full Baths 3
HOA Y/N N
Abv Grd Liv Area 2,079
Originating Board TREND
Year Built 1896
Annual Tax Amount $6,858
Tax Year 2017
Lot Size 6,490 Sqft
Acres 0.15
Lot Dimensions 86X105
Property Description
Welcome to this wonderful 5 bedroom, 3 bath Victorian home in Lansdowne! This home offers modern amenities, but keeping with the old warm charm. Walk into the foyer and appreciate the original two-sided staircase. The living room and dining room are adjoined, which makes for a great place to entertain. The hardwood floors are original, however, crown molding and recessed lighting were added. Enter into the kitchen and you'll notice a spacious breakfast room and updated kitchen. With 42" cabinetry, built-in refrigerator pantry and butler's pantry, you have plenty of storage space for kitchenware. Granite countertops have been replaced and stainless steel appliances and wine cooler have been added to give you that modern feel. The second floor offers a master bedroom with shower stall, with 2 additional bedrooms and hall bath. The third floor is also spacious with lots of closets, 2 bedrooms, and a shared hall bath. The exterior has mature trees, large rear yard and side deck. The roof has been replaced in 2017, heater and chimney replaced in 2016.. this is a great home at the right price!!
Location
State PA
County Delaware
Area Lansdowne Boro (10423)
Zoning RESI
Rooms
Other Rooms Living Room, Dining Room, Primary Bedroom, Bedroom 2, Bedroom 3, Kitchen, Bedroom 1
Basement Full, Unfinished
Interior
Hot Water Natural Gas
Heating Gas, Hot Water
Cooling None
Flooring Wood
Fireplaces Number 1
Fireplaces Type Brick
Equipment Energy Efficient Appliances
Fireplace Y
Window Features Energy Efficient,Replacement
Appliance Energy Efficient Appliances
Heat Source Natural Gas
Laundry Main Floor
Exterior
Exterior Feature Deck(s)
Garage Spaces 1.0
Utilities Available Cable TV
Water Access N
Roof Type Pitched
Accessibility None
Porch Deck(s)
Total Parking Spaces 1
Garage N
Building
Lot Description Front Yard, Rear Yard
Story 3+
Sewer Public Sewer
Water Public
Architectural Style Victorian
Level or Stories 3+
Additional Building Above Grade
New Construction N
Schools
School District William Penn
Others
Senior Community No
Tax ID 23-00-02480-00
Ownership Fee Simple
Acceptable Financing Conventional, VA, FHA 203(b)
Listing Terms Conventional, VA, FHA 203(b)
Financing Conventional,VA,FHA 203(b)
Read Less

Bought with Leann Murphy • RE/MAX Preferred - West Chester



