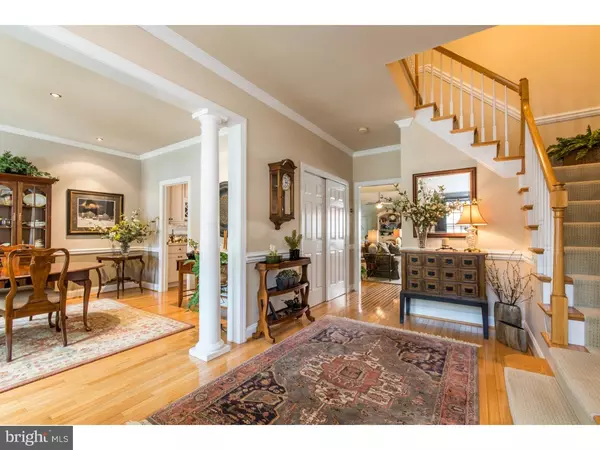For more information regarding the value of a property, please contact us for a free consultation.
570 CRICKET LN Downingtown, PA 19335
Want to know what your home might be worth? Contact us for a FREE valuation!

Our team is ready to help you sell your home for the highest possible price ASAP
Key Details
Sold Price $405,000
Property Type Townhouse
Sub Type Interior Row/Townhouse
Listing Status Sold
Purchase Type For Sale
Square Footage 2,269 sqft
Price per Sqft $178
Subdivision Eagleview
MLS Listing ID 1003569109
Sold Date 07/01/15
Style Colonial
Bedrooms 3
Full Baths 2
Half Baths 1
HOA Fees $230/mo
HOA Y/N Y
Abv Grd Liv Area 2,269
Originating Board TREND
Year Built 1999
Annual Tax Amount $7,030
Tax Year 2015
Lot Size 1,631 Sqft
Acres 0.04
Property Description
Welcome to this exciting and well appointed three bedroom/two and half bath townhouse situated in the highly desirable Garden Villas in the community of "Eagleview", where you can live, work and play! Relax and enjoy the Eagleview Summer Concert Series from the covered front porch, as 570 Cricket Lane is just seconds away from the Town Center. This tranquil oasis offers luxurious living in a totally relaxed atmosphere. Numerous architectural details which include custom moldings and tasteful built-ins can be found throughout this home. You are welcomed by the columned center hall with it's gleaming hardwood floors, convenient powder room and coat closet that opens to a spectacular family sized dining room and Butler's pantry, state of the art eat-in kitchen with generous appliance package including Jenn-Air gas stove, oven and microwave and an LG dishwaher opens to a living room with gas fireplace highlighted by built-in shelving and access to a private deck overlooking the enchanting rear garden, a cozy sun drenched reading room leads to an attached garage with exit to garden; The second floor which boasts Berber carpeting throughout features a master bedroom suite with custom draperies, walk-in closet and well appointed master bath featuring Jacuzzi tub, stall shower and double vanity. Two additional bright and sunny bedrooms and a hall bath can also be found on the second floor. Upgrades galore can be found throughout including programmable Nest thermostat, hardwood flooring on first floor, Berber carpeting on the second floor, recessed lighting, 9 foot ceilings throughout first floor, custom tile in kitchen and Butler's pantry. A full unfinished daylight basement is just waiting for you to create more living space! With the utmost attention to every last detail of what today's buyers are looking for, the award winning community of Eagleview is sure to please - offering numerous dining establishments, bookstore, pharmacy, salons and other fine offerings including a farmer's market, 24 hour gym and yoga studios. This prime location is within close proximity to major thoroughfares including The Pennsylvania Turnpike. Make your appointment today, as you will surely fall in love and want to make life at Eagleview your "everyday"!
Location
State PA
County Chester
Area Uwchlan Twp (10333)
Zoning R1
Rooms
Other Rooms Living Room, Dining Room, Primary Bedroom, Bedroom 2, Kitchen, Family Room, Bedroom 1, Laundry
Basement Full, Unfinished
Interior
Interior Features Primary Bath(s), Kitchen - Island, Ceiling Fan(s), Wet/Dry Bar, Stall Shower, Kitchen - Eat-In
Hot Water Natural Gas
Heating Gas, Forced Air, Programmable Thermostat
Cooling Central A/C
Flooring Wood, Fully Carpeted
Fireplaces Number 1
Fireplaces Type Gas/Propane
Equipment Built-In Range, Dishwasher, Disposal, Built-In Microwave
Fireplace Y
Appliance Built-In Range, Dishwasher, Disposal, Built-In Microwave
Heat Source Natural Gas
Laundry Main Floor
Exterior
Exterior Feature Deck(s), Porch(es)
Parking Features Inside Access, Garage Door Opener
Garage Spaces 2.0
Utilities Available Cable TV
Amenities Available Swimming Pool, Tennis Courts, Club House, Tot Lots/Playground
Water Access N
Accessibility None
Porch Deck(s), Porch(es)
Attached Garage 1
Total Parking Spaces 2
Garage Y
Building
Story 2
Sewer Public Sewer
Water Public
Architectural Style Colonial
Level or Stories 2
Additional Building Above Grade
Structure Type 9'+ Ceilings
New Construction N
Schools
Elementary Schools Shamona Creek
Middle Schools Lionville
High Schools Downingtown High School East Campus
School District Downingtown Area
Others
HOA Fee Include Pool(s),Common Area Maintenance,Lawn Maintenance,Snow Removal
Tax ID 33-04 -0008.03L0
Ownership Fee Simple
Security Features Security System
Read Less

Bought with Stig Larsen • Keller Williams Real Estate -Exton



