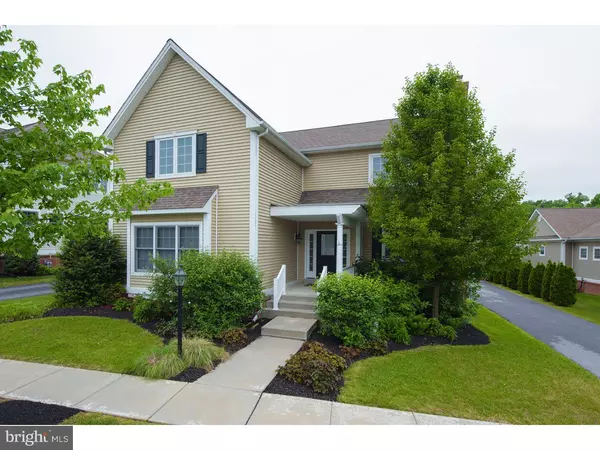For more information regarding the value of a property, please contact us for a free consultation.
116 WINDGATE DR Chester Springs, PA 19425
Want to know what your home might be worth? Contact us for a FREE valuation!

Our team is ready to help you sell your home for the highest possible price ASAP
Key Details
Sold Price $410,000
Property Type Single Family Home
Sub Type Detached
Listing Status Sold
Purchase Type For Sale
Square Footage 2,561 sqft
Price per Sqft $160
Subdivision Weatherstone
MLS Listing ID 1003569771
Sold Date 08/07/15
Style Colonial
Bedrooms 4
Full Baths 3
Half Baths 1
HOA Fees $93/mo
HOA Y/N Y
Abv Grd Liv Area 2,561
Originating Board TREND
Year Built 2006
Annual Tax Amount $8,536
Tax Year 2015
Lot Size 8,335 Sqft
Acres 0.19
Lot Dimensions 8335 SQ FT
Property Description
Welcome to the popular Weatherstone community. Looking for a home with both a first floor master and second floor master, well here is the home you have been waiting for! This updated 4 bedroom, 3 1/2 bath colonial home is beautifully upgraded, and features updates galore! Upon entering you will notice the beautiful hardwood floors throughout the first floor. The living room is ample and features a brick front gas fireplace. The living room flows into the formal dining room; both rooms have crown molding. The kitchen has an attached breakfast room and is completely brand new. The kitchen includes new cherry finish cabinets with crown molding package and it includes a large pantry cabinet. The kitchen also has new granite countertops, a double stainless steel under mount sink with disposal and new Whirlpool stainless steel appliances including dishwasher, built in microwave, electric flat top stove and side by side refrigerator. There is also a main level bedroom on the 1st floor with attached full bath with double sink vanity and stall shower. The 2nd floor features a large and bright master bedroom with a massive walk in closet and attached master bath. The master bath features a granite top double sink vanity, vaulted ceiling, soaking tub, and large walk in shower with double shower heads, bench seat and frameless glass doors. There are two additional nicely sized bedrooms on the 2nd floor as well as a full hall bath and hall laundry room. The basement is roughed in to be finished in the future. It includes completed framing, rough electric and plumbing; a very easy completion for additional space. There is a rear covered composite deck with PVC railings overlooking the fenced back yard which backs up to open space. There is also a 2 car detached garage. This home has everything you have been looking for including updates/ upgrades throughout. All of this nestled in Weatherstone: not a development, but a community that features parks, walking trails, swimming pool, community and fitness center, and a library. Minutes to major roads and highways, shopping, restaurants. This is truly a must see home!
Location
State PA
County Chester
Area West Vincent Twp (10325)
Zoning R2
Rooms
Other Rooms Living Room, Dining Room, Primary Bedroom, Bedroom 2, Bedroom 3, Kitchen, Bedroom 1
Basement Full, Unfinished
Interior
Interior Features Primary Bath(s), Ceiling Fan(s), Stall Shower, Kitchen - Eat-In
Hot Water Natural Gas
Heating Gas, Forced Air
Cooling Central A/C
Flooring Wood, Fully Carpeted
Fireplaces Number 1
Fireplaces Type Gas/Propane
Equipment Dishwasher, Disposal, Energy Efficient Appliances, Built-In Microwave
Fireplace Y
Appliance Dishwasher, Disposal, Energy Efficient Appliances, Built-In Microwave
Heat Source Natural Gas
Laundry Upper Floor
Exterior
Exterior Feature Deck(s), Porch(es)
Parking Features Garage Door Opener
Garage Spaces 5.0
Utilities Available Cable TV
Amenities Available Swimming Pool, Tennis Courts, Tot Lots/Playground
Water Access N
Roof Type Pitched,Shingle
Accessibility None
Porch Deck(s), Porch(es)
Total Parking Spaces 5
Garage Y
Building
Lot Description Front Yard, Rear Yard
Story 2
Foundation Concrete Perimeter
Sewer Public Sewer
Water Public
Architectural Style Colonial
Level or Stories 2
Additional Building Above Grade
Structure Type Cathedral Ceilings
New Construction N
Schools
Elementary Schools West Vincent
Middle Schools Owen J Roberts
High Schools Owen J Roberts
School District Owen J Roberts
Others
HOA Fee Include Pool(s),Common Area Maintenance,Trash,Management
Tax ID 25-07 -0478
Ownership Fee Simple
Read Less

Bought with Natalie Curry • BHHS Fox & Roach-Wayne



