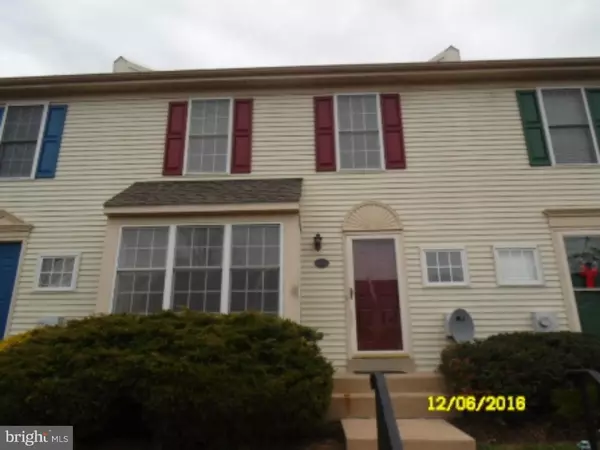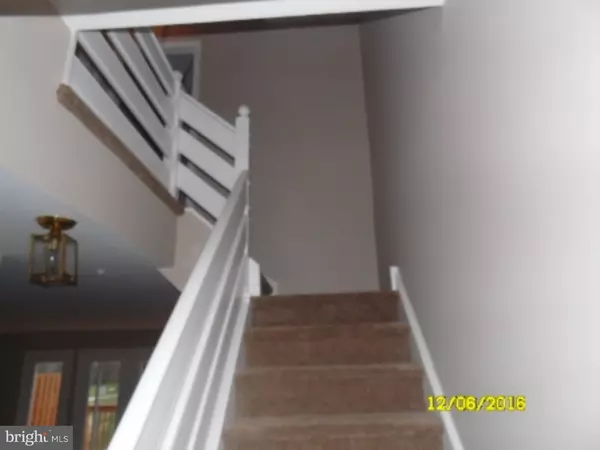For more information regarding the value of a property, please contact us for a free consultation.
680 METRO CT Exton, PA 19380
Want to know what your home might be worth? Contact us for a FREE valuation!

Our team is ready to help you sell your home for the highest possible price ASAP
Key Details
Sold Price $254,900
Property Type Townhouse
Sub Type Interior Row/Townhouse
Listing Status Sold
Purchase Type For Sale
Square Footage 1,937 sqft
Price per Sqft $131
Subdivision Exton Station
MLS Listing ID 1003579559
Sold Date 03/07/17
Style Colonial
Bedrooms 3
Full Baths 2
Half Baths 1
HOA Fees $234/mo
HOA Y/N Y
Abv Grd Liv Area 1,937
Originating Board TREND
Year Built 1996
Annual Tax Amount $3,099
Tax Year 2017
Lot Size 792 Sqft
Acres 0.02
Property Description
Enjoy an easy living lifestyle in this impeccably maintained 3 bedroom, 2 full & 1 half bath town home in the sought after community of Metro Court . New carpet through out. Relax by the warm glow of the fireplace. Meal prep is a breeze in the fully equipped eat in kitchen with new stainless steal appliances. Entertain family in finished basement. The luxurious master suite with full bath is the perfect place to start or finish any day. The interior has been freshly painted, 3rd floor bonus room.While living in the Metro Court community you'll enjoy a beautiful pool, tennis courts, baseball field, basketball courts, walking trails and playgrounds. Conveniently located within minutes of the Exton train station, Exton Mall, great restaurants, Rt 100 and the PA Turnpike. Under the Freddie Mac First Look Initiative, this property is being offered to Owner Occupants for the First 20 Days on the market. The Freddie Mac First Look Initiative EXPIRES 12/28/2016. The buyer is responsible for any/all certifications, inspections, licenses and/or permits required to complete the sale. Buyer pays all Transfer Tax. Earnest Money must be in the form of CERTIFIED CHECK.
Location
State PA
County Chester
Area West Whiteland Twp (10341)
Zoning R3
Rooms
Other Rooms Living Room, Primary Bedroom, Bedroom 2, Kitchen, Bedroom 1, Other
Basement Full
Interior
Interior Features Kitchen - Eat-In
Hot Water Natural Gas
Heating Gas
Cooling Central A/C
Fireplaces Number 1
Fireplace Y
Heat Source Natural Gas
Laundry Upper Floor
Exterior
Amenities Available Swimming Pool
Water Access N
Accessibility None
Garage N
Building
Story 2
Sewer Public Sewer
Water Public
Architectural Style Colonial
Level or Stories 2
Additional Building Above Grade
New Construction N
Schools
School District West Chester Area
Others
HOA Fee Include Pool(s)
Senior Community No
Tax ID 41-05 -1501
Ownership Fee Simple
Special Listing Condition REO (Real Estate Owned)
Read Less

Bought with Theresa Tarquinio • RE/MAX Professional Realty



