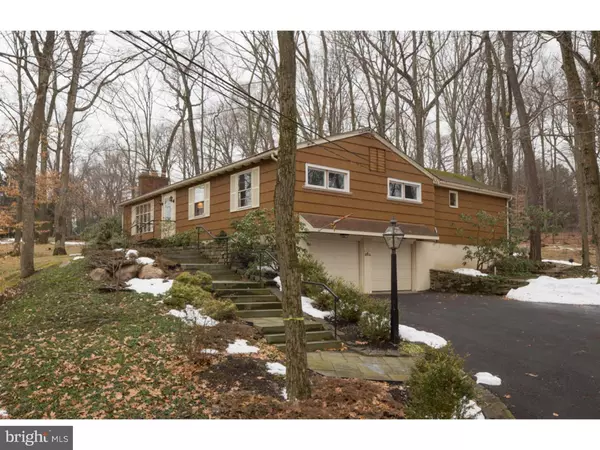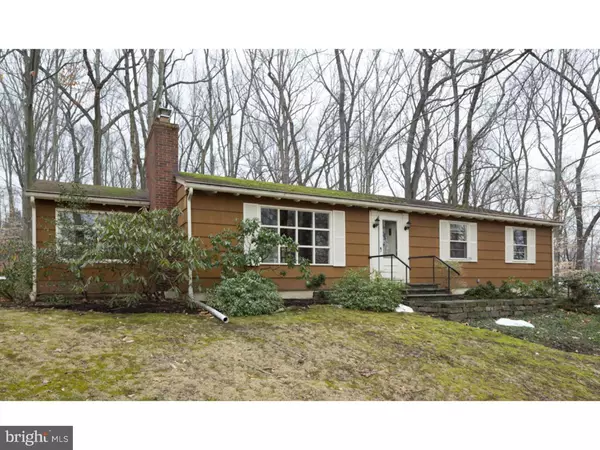For more information regarding the value of a property, please contact us for a free consultation.
4331 SUNNYSIDE DR Doylestown, PA 18902
Want to know what your home might be worth? Contact us for a FREE valuation!

Our team is ready to help you sell your home for the highest possible price ASAP
Key Details
Sold Price $380,000
Property Type Single Family Home
Sub Type Detached
Listing Status Sold
Purchase Type For Sale
Square Footage 2,248 sqft
Price per Sqft $169
Subdivision Sunnyside Acres
MLS Listing ID 1003871299
Sold Date 04/08/16
Style Ranch/Rambler
Bedrooms 4
Full Baths 2
Half Baths 1
HOA Y/N N
Abv Grd Liv Area 2,248
Originating Board TREND
Year Built 1955
Annual Tax Amount $5,134
Tax Year 2016
Lot Size 1.182 Acres
Acres 1.18
Lot Dimensions 165X312
Property Description
Custom built Timber Frame rancher in Buckingham's Sunnyside development. Beautiful blue stone walkway leads to this Strand built 4 bedroom, 2.5 home set on 1.18 acres. Spectacular great room with floor to ceiling stone fireplace, exposed beams, hardwood floors, and vaulted ceiling. Open floor plan includes dining room and adjacent kitchen. Spacious pantry, custom tile counter top, and newer appliances enhance the charming kitchen. The tiled family room is washed in natural light from three walls of windows. The generously sized master bedroom offers a wall of closets and full bath. Three additional bedrooms offer vaulted roofing with exposed beams, hardwood floors and ceiling fans. The lower level features a rec room and second fireplace, laundry room and half bath. A woodworking studio or craft room is accessible from the two car garage. Outside the home, stone retaining walls and sidewalk lead to the rear patio. Tall trees maintained by Arbor Barber dot the easy to sustain landscape. New whole house generator provides peace of mind. Easy access to New Hope and Doylestown's shops and restaurants. Central Bucks schools.
Location
State PA
County Bucks
Area Buckingham Twp (10106)
Zoning R1
Rooms
Other Rooms Living Room, Dining Room, Primary Bedroom, Bedroom 2, Bedroom 3, Kitchen, Family Room, Bedroom 1, Attic
Basement Full, Outside Entrance
Interior
Interior Features Primary Bath(s), Butlers Pantry, Ceiling Fan(s), Water Treat System, Exposed Beams, Stall Shower, Kitchen - Eat-In
Hot Water Oil, S/W Changeover
Heating Oil, Baseboard
Cooling Central A/C
Flooring Wood, Fully Carpeted, Tile/Brick
Fireplaces Number 2
Fireplaces Type Brick
Equipment Oven - Self Cleaning, Dishwasher
Fireplace Y
Appliance Oven - Self Cleaning, Dishwasher
Heat Source Oil
Laundry Lower Floor
Exterior
Parking Features Inside Access, Garage Door Opener
Garage Spaces 5.0
Water Access N
Roof Type Pitched
Accessibility None
Attached Garage 2
Total Parking Spaces 5
Garage Y
Building
Lot Description Sloping, Trees/Wooded, Front Yard, Rear Yard, SideYard(s)
Story 1
Foundation Brick/Mortar
Sewer Public Sewer
Water Well
Architectural Style Ranch/Rambler
Level or Stories 1
Additional Building Above Grade
Structure Type Cathedral Ceilings
New Construction N
Schools
Elementary Schools Buckingham
Middle Schools Holicong
High Schools Central Bucks High School East
School District Central Bucks
Others
Senior Community No
Tax ID 06-011-031
Ownership Fee Simple
Read Less

Bought with Sherry W Jones • Coldwell Banker Hearthside-Doylestown



