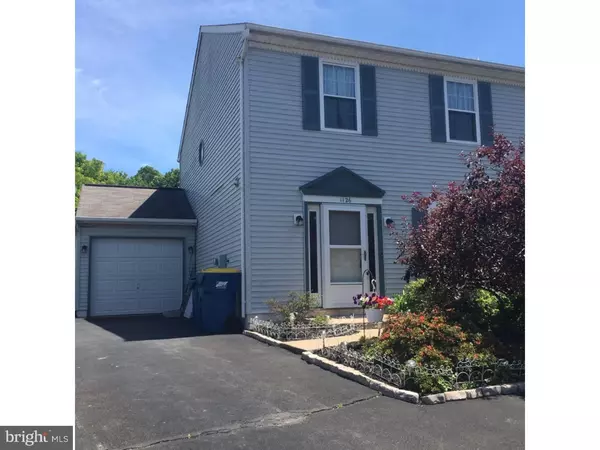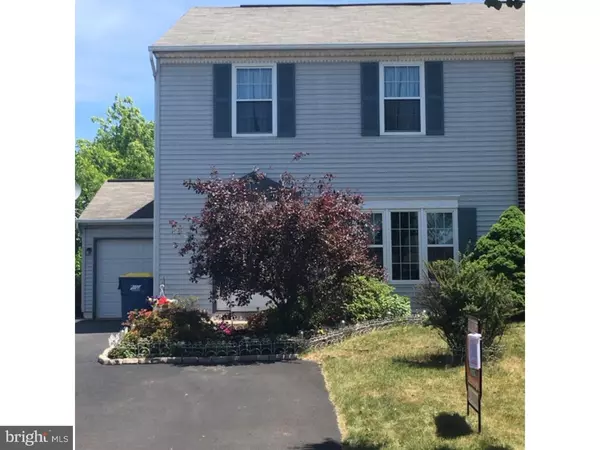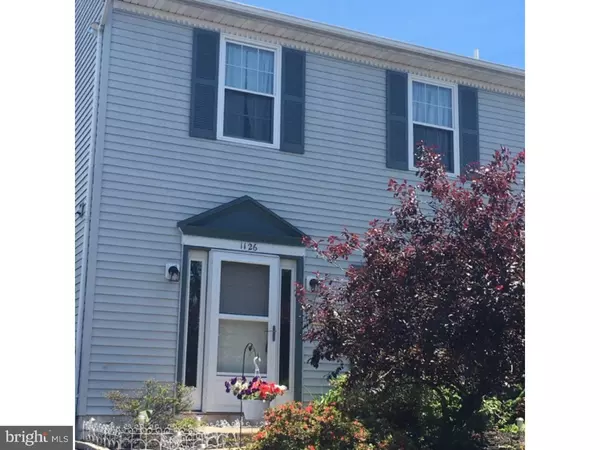For more information regarding the value of a property, please contact us for a free consultation.
1126 RED BARN LN Quakertown, PA 18951
Want to know what your home might be worth? Contact us for a FREE valuation!

Our team is ready to help you sell your home for the highest possible price ASAP
Key Details
Sold Price $205,000
Property Type Single Family Home
Sub Type Twin/Semi-Detached
Listing Status Sold
Purchase Type For Sale
Square Footage 1,770 sqft
Price per Sqft $115
Subdivision Walnut Bank Farms
MLS Listing ID 1003876623
Sold Date 08/29/16
Style Colonial
Bedrooms 3
Full Baths 2
Half Baths 1
HOA Y/N N
Abv Grd Liv Area 1,770
Originating Board TREND
Year Built 1993
Annual Tax Amount $4,230
Tax Year 2016
Lot Size 5,944 Sqft
Acres 0.14
Lot Dimensions 34X125
Property Description
Come check all the new in this large twin home! New hardwood floors, new tile kitchen, fresh paint through out home. Newer windows, new hot water heater. All ready to move in! Welcome thru the front door with a half bath and close by large laundry room. The LR is inviting with hardwood floors, a small step up takes you into the DR, kitchen with new tile and even a FR to watch everyone from. Slider doors lead onto your patio and large rear yard perfect for relaxing in the evenings! Lot backs to woods giving you that secluded area. Upstairs you will find 3 generous sized BR and hall full bath. Main BR has walk in closet and full bath. Property is close to walking trails that take you to park, library, pool and all the downtown shops and eateries. Also there is no Home Owners Assoc! Come check this one out this Saturday June 18th, 1-3pm during the Open House
Location
State PA
County Bucks
Area Richland Twp (10136)
Zoning SRM
Rooms
Other Rooms Living Room, Dining Room, Primary Bedroom, Bedroom 2, Kitchen, Family Room, Bedroom 1, Laundry, Attic
Interior
Interior Features Primary Bath(s), Ceiling Fan(s), Kitchen - Eat-In
Hot Water Electric
Heating Electric, Forced Air
Cooling Central A/C
Flooring Wood, Fully Carpeted, Vinyl
Equipment Disposal
Fireplace N
Appliance Disposal
Heat Source Electric
Laundry Main Floor
Exterior
Exterior Feature Patio(s)
Parking Features Inside Access, Garage Door Opener
Garage Spaces 4.0
Water Access N
Roof Type Pitched,Shingle
Accessibility None
Porch Patio(s)
Attached Garage 1
Total Parking Spaces 4
Garage Y
Building
Lot Description Sloping, Open, Trees/Wooded, Front Yard, Rear Yard, SideYard(s)
Story 2
Foundation Slab
Sewer Public Sewer
Water Public
Architectural Style Colonial
Level or Stories 2
Additional Building Above Grade
Structure Type 9'+ Ceilings
New Construction N
Schools
Elementary Schools Richland
Middle Schools Strayer
High Schools Quakertown Community Senior
School District Quakertown Community
Others
Pets Allowed Y
Senior Community No
Tax ID 36-022-083
Ownership Fee Simple
Acceptable Financing Conventional, FHA 203(b), USDA
Listing Terms Conventional, FHA 203(b), USDA
Financing Conventional,FHA 203(b),USDA
Pets Allowed Case by Case Basis
Read Less

Bought with James E. Stachelek • BHHS Keystone Properties



