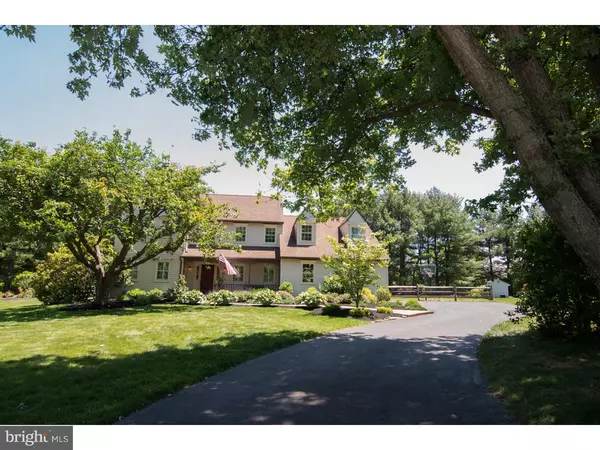For more information regarding the value of a property, please contact us for a free consultation.
15 JOHN DYER WAY Doylestown, PA 18902
Want to know what your home might be worth? Contact us for a FREE valuation!

Our team is ready to help you sell your home for the highest possible price ASAP
Key Details
Sold Price $489,900
Property Type Single Family Home
Sub Type Detached
Listing Status Sold
Purchase Type For Sale
Square Footage 2,464 sqft
Price per Sqft $198
Subdivision Old Mill Ests
MLS Listing ID 1003876523
Sold Date 07/29/16
Style Colonial
Bedrooms 4
Full Baths 2
Half Baths 1
HOA Y/N N
Abv Grd Liv Area 2,464
Originating Board TREND
Year Built 1985
Annual Tax Amount $7,675
Tax Year 2016
Lot Size 0.640 Acres
Acres 0.64
Lot Dimensions 60X189
Property Description
Follow the serpentine brick walkway and lush landscape to a welcoming covered front porch...the entrance gateway to this lovely Farmhouse Model by Zaveta, now offered for sale on the sought-after John Dyer Way in Old Mill Estates! This immaculate home offers 4 bedrooms and 2.5 updated tile baths, finished basement, updated cherry and granite Kitchen with stainless steel appliances, back staircase and so much more! Newer Pella windows, freshly painted, brand new master bath, updated light fixtures...oozes pride of ownership inside and out! Public Sewer, private water. Award Winning CB Schools. Welcome Home! Better hurry for this beauty!
Location
State PA
County Bucks
Area Plumstead Twp (10134)
Zoning R3
Rooms
Other Rooms Living Room, Dining Room, Primary Bedroom, Bedroom 2, Bedroom 3, Kitchen, Family Room, Bedroom 1, Laundry, Other, Attic
Basement Full, Fully Finished
Interior
Interior Features Primary Bath(s), Kitchen - Island, Ceiling Fan(s), Breakfast Area
Hot Water Electric
Heating Electric, Forced Air
Cooling Central A/C
Flooring Wood, Fully Carpeted, Tile/Brick
Fireplaces Number 1
Fireplaces Type Brick
Equipment Oven - Self Cleaning, Dishwasher, Disposal
Fireplace Y
Window Features Bay/Bow,Energy Efficient
Appliance Oven - Self Cleaning, Dishwasher, Disposal
Heat Source Electric
Laundry Main Floor
Exterior
Exterior Feature Patio(s), Porch(es)
Parking Features Garage Door Opener
Garage Spaces 2.0
Fence Other
Water Access N
Roof Type Shingle
Accessibility None
Porch Patio(s), Porch(es)
Attached Garage 2
Total Parking Spaces 2
Garage Y
Building
Lot Description Level, Front Yard, Rear Yard, SideYard(s)
Story 2
Sewer Public Sewer
Water Well
Architectural Style Colonial
Level or Stories 2
Additional Building Above Grade
New Construction N
Schools
Elementary Schools Gayman
Middle Schools Tohickon
High Schools Central Bucks High School East
School District Central Bucks
Others
Senior Community No
Tax ID 34-040-015
Ownership Fee Simple
Read Less

Bought with Margaret L Roth • Class-Harlan Real Estate



