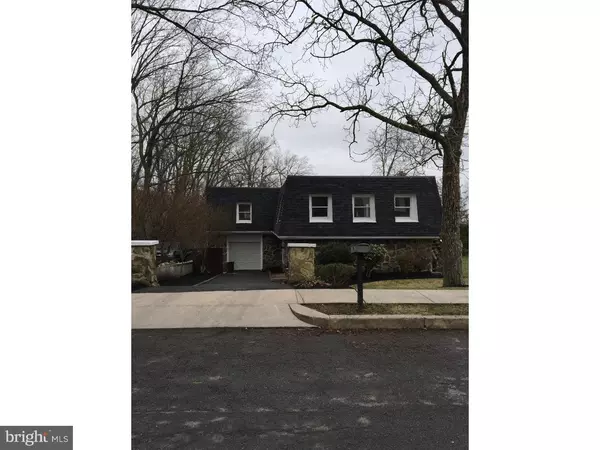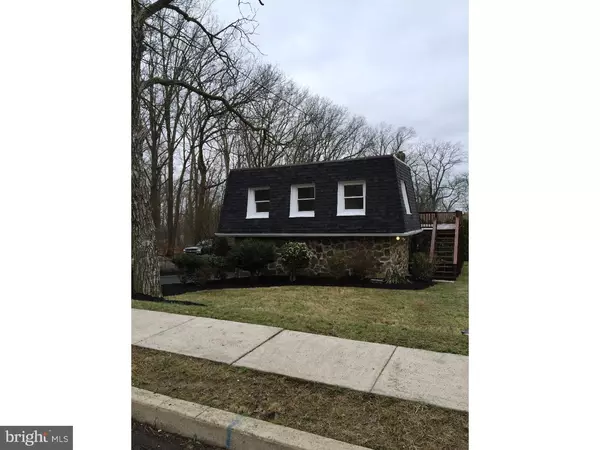For more information regarding the value of a property, please contact us for a free consultation.
3120 CHESTNUT ST Laureldale, PA 19605
Want to know what your home might be worth? Contact us for a FREE valuation!

Our team is ready to help you sell your home for the highest possible price ASAP
Key Details
Sold Price $148,000
Property Type Single Family Home
Sub Type Detached
Listing Status Sold
Purchase Type For Sale
Square Footage 2,172 sqft
Price per Sqft $68
Subdivision None Available
MLS Listing ID 1003892229
Sold Date 05/23/16
Style Carriage House
Bedrooms 3
Full Baths 2
HOA Y/N N
Abv Grd Liv Area 2,172
Originating Board TREND
Year Built 1900
Annual Tax Amount $3,652
Tax Year 2016
Lot Size 7,841 Sqft
Acres 0.18
Lot Dimensions 0X0
Property Description
Unique remodeled home on a quiet street. Nice size lot with privacy trees next to wooded area. Plenty of off-street parking with one car garage. Large deck off of kitchen with plenty of room for entertaining. First floor has nicely finished wet bar, could be used as a man cave or possibly an in-law-suite with separate bedroom. Second floor has main living area with open concept living room, kitchen, and a dining room. Plenty of counter space with center-island cook top and vented exhaust hood. All granite counter tops in both bar and kitchen with stainless steel appliances. Nicely updated bathrooms with granite sinks, and tile. Three zone heating system. Wood burning fireplace on the first floor. Last house on street.
Location
State PA
County Berks
Area Laureldale Boro (10257)
Zoning RES
Rooms
Other Rooms Living Room, Dining Room, Primary Bedroom, Bedroom 2, Kitchen, Family Room, Bedroom 1, In-Law/auPair/Suite
Interior
Interior Features Kitchen - Island, Wood Stove, 2nd Kitchen, Wet/Dry Bar, Kitchen - Eat-In
Hot Water Oil
Heating Oil, Hot Water, Zoned
Cooling None
Flooring Wood, Fully Carpeted, Tile/Brick
Fireplaces Number 1
Equipment Cooktop, Dishwasher
Fireplace Y
Appliance Cooktop, Dishwasher
Heat Source Oil
Laundry Lower Floor
Exterior
Exterior Feature Deck(s)
Parking Features Garage Door Opener
Garage Spaces 4.0
Water Access N
Roof Type Flat
Accessibility None
Porch Deck(s)
Total Parking Spaces 4
Garage N
Building
Lot Description Cul-de-sac
Story 2
Foundation Stone
Sewer Public Sewer
Water Public
Architectural Style Carriage House
Level or Stories 2
Additional Building Above Grade
Structure Type Cathedral Ceilings,High
New Construction N
Schools
School District Muhlenberg
Others
Senior Community No
Tax ID 57-5318-06-39-5239
Ownership Fee Simple
Read Less

Bought with Tina L Hogue • Weichert Realtors Neighborhood One



