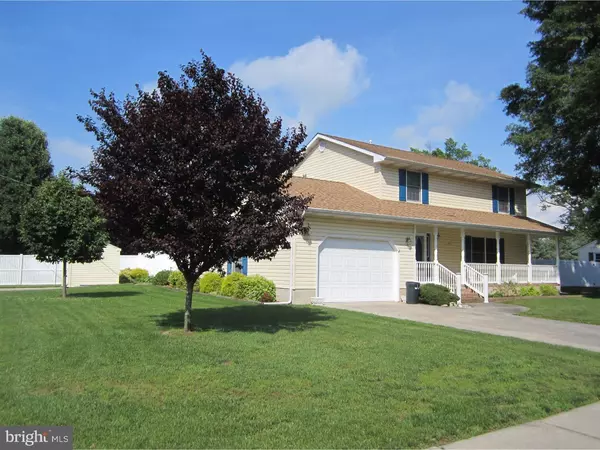For more information regarding the value of a property, please contact us for a free consultation.
36 JEFFERSON RD Pennsville, NJ 08070
Want to know what your home might be worth? Contact us for a FREE valuation!

Our team is ready to help you sell your home for the highest possible price ASAP
Key Details
Sold Price $170,000
Property Type Single Family Home
Sub Type Detached
Listing Status Sold
Purchase Type For Sale
Square Footage 1,904 sqft
Price per Sqft $89
Subdivision Penn Beach
MLS Listing ID 1003902973
Sold Date 08/31/16
Style Colonial
Bedrooms 3
Full Baths 2
HOA Y/N N
Abv Grd Liv Area 1,904
Originating Board TREND
Year Built 1990
Annual Tax Amount $7,524
Tax Year 2015
Lot Size 10,000 Sqft
Acres 0.23
Lot Dimensions 100X100
Property Description
No Flood Zone!!! Well maintained Colonial with open front porch w/vinyl Railings to relax on and ready to move into. Great for entertaining, this 3 bedroom, 2 full bath home features all oversized rooms. Master bedroom has full wall of double closets and a beautiful master bath with jetted tub, shower stall, skylight and laundry closet along with 2 additional bedrooms on second floor. Hardwood floors through the foyer, living room and dining room. Large open kitchen with Stainless Steel appliances including double oven, plenty of cabinets and counter space, updated tile backsplash, pantry, Laminate wood flooring leads to dining room with french doors to stamped concrete patio, 39 X 16 ft in ground pool w/upgraded safety cover, vinyl fenced in backyard with plenty of privacy, newer pool liner, pump and filter, underground sprinkler system, Corner lot with 2 cement driveways for plenty of parking, 1 1/2 car garage with finished drywall and workshop and a newer shed to match. Newer roof (approx 3 years old), dual newer gas heater and dual A/C units. Lots of storage in 2 attics with pull down stairs. This house is the total package, make your appointment today!
Location
State NJ
County Salem
Area Pennsville Twp (21709)
Zoning 01
Rooms
Other Rooms Living Room, Dining Room, Primary Bedroom, Bedroom 2, Kitchen, Bedroom 1, Other, Attic
Interior
Interior Features Primary Bath(s), Butlers Pantry, Skylight(s), Ceiling Fan(s), Stain/Lead Glass, WhirlPool/HotTub, Sprinkler System, Water Treat System, Stall Shower, Kitchen - Eat-In
Hot Water Natural Gas
Heating Gas, Forced Air
Cooling Central A/C
Flooring Wood, Fully Carpeted, Vinyl, Tile/Brick
Equipment Built-In Range, Oven - Double, Oven - Self Cleaning, Dishwasher, Disposal, Energy Efficient Appliances
Fireplace N
Appliance Built-In Range, Oven - Double, Oven - Self Cleaning, Dishwasher, Disposal, Energy Efficient Appliances
Heat Source Natural Gas
Laundry Upper Floor
Exterior
Exterior Feature Patio(s), Porch(es)
Parking Features Inside Access, Garage Door Opener, Oversized
Garage Spaces 4.0
Fence Other
Pool In Ground
Utilities Available Cable TV
Water Access N
Roof Type Pitched,Shingle
Accessibility None
Porch Patio(s), Porch(es)
Attached Garage 1
Total Parking Spaces 4
Garage Y
Building
Lot Description Corner, Level, Front Yard, Rear Yard, SideYard(s)
Story 2
Foundation Brick/Mortar
Sewer Public Sewer
Water Public
Architectural Style Colonial
Level or Stories 2
Additional Building Above Grade, Shed
New Construction N
Schools
Middle Schools Pennsville
High Schools Pennsville Memorial
School District Pennsville Township Public Schools
Others
Senior Community No
Tax ID 09-03213-00011
Ownership Fee Simple
Acceptable Financing Conventional, VA, FHA 203(b), USDA
Listing Terms Conventional, VA, FHA 203(b), USDA
Financing Conventional,VA,FHA 203(b),USDA
Read Less

Bought with Scott Kompa • RE/MAX Preferred - Mullica Hill



