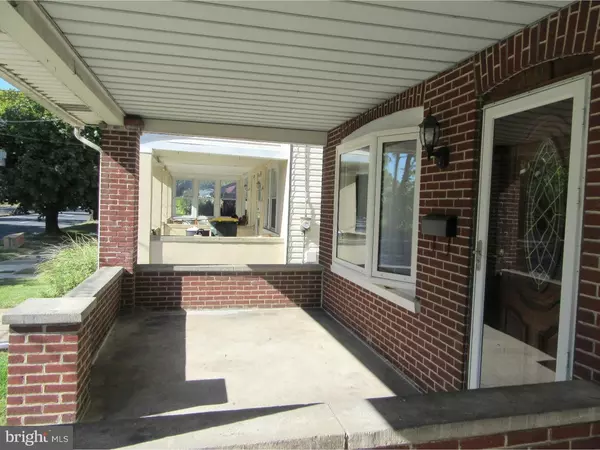For more information regarding the value of a property, please contact us for a free consultation.
319 FULLERTON AVE Whitehall, PA 18052
Want to know what your home might be worth? Contact us for a FREE valuation!

Our team is ready to help you sell your home for the highest possible price ASAP
Key Details
Sold Price $134,000
Property Type Single Family Home
Sub Type Twin/Semi-Detached
Listing Status Sold
Purchase Type For Sale
Square Footage 1,736 sqft
Price per Sqft $77
Subdivision None Available
MLS Listing ID 1003909495
Sold Date 12/09/16
Style Traditional
Bedrooms 5
Full Baths 2
HOA Y/N N
Abv Grd Liv Area 1,736
Originating Board TREND
Year Built 1926
Annual Tax Amount $2,501
Tax Year 2016
Lot Size 2,400 Sqft
Acres 0.06
Lot Dimensions 20X120
Property Description
METICULOUS home in Whitehall School District! Completely remodeled with Brand New Kitchen that includes a gas stove, refrigerator, and dishwasher. There are 5-Bedrooms, 3 on the second floor with a Brand New Full Bath and 2 more on the third. Large Master BR with Bay Window for lots of natural light. Newer Vinyl Replacement Windows and Well Insulated for Low Utility Bills. Finished Family Room in Basement also has a second bathroom and shower-also brand new! All New Flooring and Paint. Updated Electrical System and Plumbing throughout. Roofs have all been replaced within the past few years, as well as the Gas-Fired Boiler for even hot water heat. Small Fenced yard in back, plus off street parking for 2+ cars. Property backs up to open fields for a nice view from the 1st floor Laundry Room (w/d included!) and back patio. Incredible Value for such a large home with everything done - Quality Touches Throughout! A MUST SEE!
Location
State PA
County Lehigh
Area Whitehall Twp (12325)
Zoning R-4
Rooms
Other Rooms Living Room, Dining Room, Primary Bedroom, Bedroom 2, Bedroom 3, Kitchen, Family Room, Bedroom 1, Other
Basement Full
Interior
Interior Features Kitchen - Eat-In
Hot Water S/W Changeover
Heating Gas, Electric, Baseboard
Cooling None
Fireplace N
Heat Source Natural Gas, Electric
Laundry Main Floor
Exterior
Water Access N
Accessibility None
Garage N
Building
Story 3+
Sewer Public Sewer
Water Public
Architectural Style Traditional
Level or Stories 3+
Additional Building Above Grade
New Construction N
Others
Senior Community No
Tax ID 640718987256-00001
Ownership Fee Simple
Read Less

Bought with Non Subscribing Member • Non Member Office



