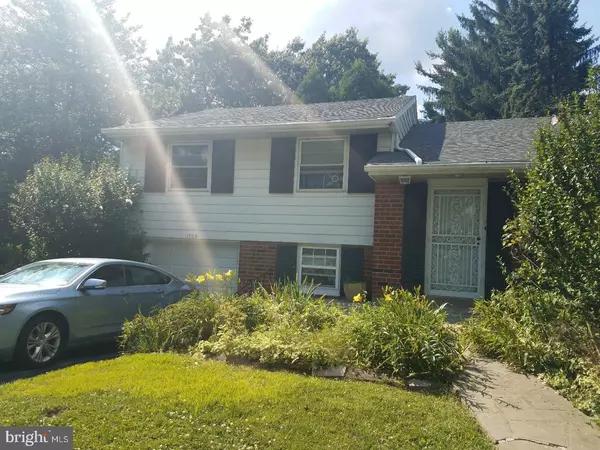For more information regarding the value of a property, please contact us for a free consultation.
1709 E MARSHALL RD Lansdowne, PA 19050
Want to know what your home might be worth? Contact us for a FREE valuation!

Our team is ready to help you sell your home for the highest possible price ASAP
Key Details
Sold Price $156,000
Property Type Single Family Home
Sub Type Detached
Listing Status Sold
Purchase Type For Sale
Square Footage 1,623 sqft
Price per Sqft $96
Subdivision Lansdowne
MLS Listing ID 1000383889
Sold Date 11/09/17
Style Colonial,Split Level
Bedrooms 3
Full Baths 1
Half Baths 1
HOA Y/N N
Abv Grd Liv Area 1,623
Originating Board TREND
Year Built 1952
Annual Tax Amount $6,942
Tax Year 2017
Lot Size 6,055 Sqft
Acres 0.14
Lot Dimensions 62X119
Property Description
Welcome to Lansdowne Borough and this lovely split/ multi-level home! This major street allows for convenience to many surrounding areas. This home offers 4 roomy levels with minimal steps. The MAIN level offers, a large Living Room with a closet and ample natural light; a formal Dining Room with access to the side patio and gardens; a Ultra Modern Custom Eat-in Kitchen with ceramic tile floors, built-in dishwasher, a garbage disposal, smooth cook top, stainless steel appliances and eat in seating. The UPPER level has three good sized Bedrooms (the master has two walk in closets) and a hall with a linen closet and ceiling fan, and a ceramic double sink tiled Bath. THIRD LEVEL-attic storage, which is the length of the house. The LOWER level has the Family Room with a convenient Powder Room, a side entrance and the Laundry Room with ample storage areas and inside access to the one-car built-in garage with a door opener and the circuit breaker panel. The EXTERIOR is brick, siding and some stone and it offers a front yard with a private driveway, side yards and a fenced rear yard with access to public grounds. Insulated (energy-efficient double pane glass)/ tilt-in (easy to clean!) vinyl replacement windows throughout. This location offers PRIVACY yet is accessible to many major roads, making it very convenient for shopping, transportation and traveling to many points of interest! All this home really needs is YOU!
Location
State PA
County Delaware
Area Upper Darby Twp (10416)
Zoning R 10
Rooms
Other Rooms Living Room, Dining Room, Primary Bedroom, Bedroom 2, Kitchen, Family Room, Bedroom 1, Attic
Basement Full, Outside Entrance, Fully Finished
Interior
Interior Features Butlers Pantry, Kitchen - Eat-In
Hot Water Electric
Heating Hot Water
Cooling Wall Unit
Flooring Wood
Equipment Cooktop, Oven - Wall, Oven - Double, Dishwasher, Refrigerator, Energy Efficient Appliances, Built-In Microwave
Fireplace N
Appliance Cooktop, Oven - Wall, Oven - Double, Dishwasher, Refrigerator, Energy Efficient Appliances, Built-In Microwave
Heat Source Oil
Laundry Basement
Exterior
Exterior Feature Patio(s), Breezeway
Parking Features Inside Access
Garage Spaces 2.0
Water Access N
Roof Type Shingle
Accessibility None
Porch Patio(s), Breezeway
Attached Garage 1
Total Parking Spaces 2
Garage Y
Building
Lot Description Corner, Front Yard, Rear Yard
Story Other
Sewer Public Sewer
Water Public
Architectural Style Colonial, Split Level
Level or Stories Other
Additional Building Above Grade
New Construction N
Schools
School District Upper Darby
Others
Senior Community No
Tax ID 16-09-01132-00
Ownership Fee Simple
Security Features Security System
Acceptable Financing Conventional, VA, FHA 203(b)
Listing Terms Conventional, VA, FHA 203(b)
Financing Conventional,VA,FHA 203(b)
Read Less

Bought with Donna Steinkomph • Long & Foster Real Estate, Inc.



