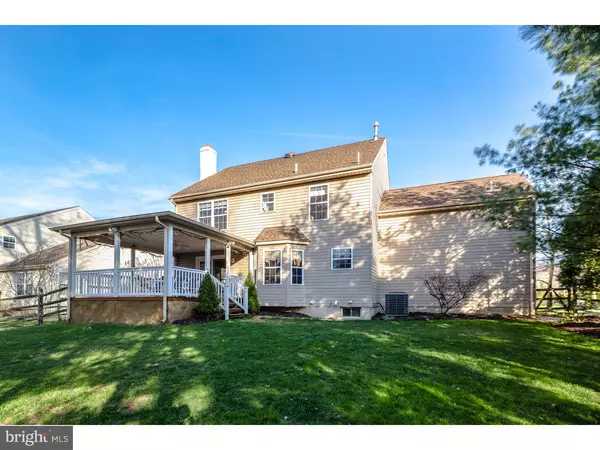For more information regarding the value of a property, please contact us for a free consultation.
4910 CROSSPOINT DR Doylestown, PA 18902
Want to know what your home might be worth? Contact us for a FREE valuation!

Our team is ready to help you sell your home for the highest possible price ASAP
Key Details
Sold Price $457,500
Property Type Single Family Home
Sub Type Detached
Listing Status Sold
Purchase Type For Sale
Subdivision Hearthstone
MLS Listing ID 1002582417
Sold Date 05/27/16
Style Colonial
Bedrooms 4
Full Baths 2
Half Baths 1
HOA Fees $33
HOA Y/N Y
Originating Board TREND
Year Built 1996
Annual Tax Amount $6,515
Tax Year 2016
Lot Size 0.286 Acres
Acres 0.29
Lot Dimensions 89X132
Property Description
This outstanding "Aquetong" model in the sought after Hearthstone neighborhood is just what you are looking for! The inviting farmhouse porch beckons all to enter the gracious 2-story foyer with dramatic turned staircase! Warm colors throughout the home exudes a peaceful environment, along with many lovely upgrades including hardwoods on the main level with the exception of ceramic tile in kitchen, powder room and laundry. The Kitchen features newer granite countertops, 42" cabinets and an inviting window seat with storage encourages the family to enjoy the sunny breakfast area. Open to the Family Room so everyone can enjoy the brick, woodburning fireplace. Anderson sliders lead to a lovely covered rear porch (approx. 16' x 16') with Mahogany decking. The fenced rear yard with storage shed and swingset make a great play area. Entertain in the Living Room and Dining Room on more formal occasions. Upstairs the main bedroom suite has a vaulted ceiling, two walk-in closets with organizers, and a luxurious bathroom with heated tile floors, beautiful tiled shower with oversized seamless glass, separate soaking tub with extended tiled platforms, and double sinks with granite vanities. Three additional bedrooms share a full bathroom. The lower level consists of a beautifully finished basement with an office and recreation area. Crown molding, chair rail and picture frame molding add to the character and charm. New roof in 2012, new HVAC in 2010. The neighborhood is surrounded by walking/bike trails, Twp. parks, and is located just minutes to downtown historic Doylestown and all the culture this town has to offer such as museums, restaurants, shopping, etc. Enjoy award-winning Central Bucks School District. One year First American Home Warranty included for extra peace of mind.Square footage does not include the finished basement. This is a move-in ready home! Just bring your suitcase. CBHCT
Location
State PA
County Bucks
Area Buckingham Twp (10106)
Zoning R5
Rooms
Other Rooms Living Room, Dining Room, Primary Bedroom, Bedroom 2, Bedroom 3, Kitchen, Family Room, Bedroom 1, Laundry, Other
Basement Full, Fully Finished
Interior
Interior Features Primary Bath(s), Ceiling Fan(s), Kitchen - Eat-In
Hot Water Natural Gas
Heating Gas, Forced Air
Cooling Central A/C
Fireplaces Number 1
Fireplace Y
Heat Source Natural Gas
Laundry Main Floor
Exterior
Exterior Feature Deck(s)
Garage Spaces 2.0
Water Access N
Accessibility None
Porch Deck(s)
Attached Garage 2
Total Parking Spaces 2
Garage Y
Building
Story 2
Sewer Public Sewer
Water Public
Architectural Style Colonial
Level or Stories 2
Structure Type Cathedral Ceilings,High
New Construction N
Schools
Elementary Schools Cold Spring
Middle Schools Holicong
High Schools Central Bucks High School East
School District Central Bucks
Others
HOA Fee Include Common Area Maintenance,Trash
Senior Community No
Tax ID 06-062-085
Ownership Fee Simple
Read Less

Bought with Eric J Aronson • RE/MAX Action Realty-Horsham



