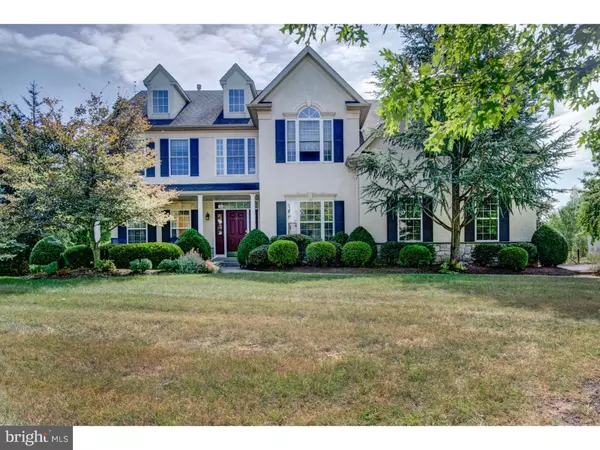For more information regarding the value of a property, please contact us for a free consultation.
3906 COLTS CT Doylestown, PA 18902
Want to know what your home might be worth? Contact us for a FREE valuation!

Our team is ready to help you sell your home for the highest possible price ASAP
Key Details
Sold Price $599,000
Property Type Single Family Home
Sub Type Detached
Listing Status Sold
Purchase Type For Sale
Square Footage 3,620 sqft
Price per Sqft $165
Subdivision The Ridings Of Buck
MLS Listing ID 1002628273
Sold Date 11/14/16
Style Colonial
Bedrooms 5
Full Baths 3
Half Baths 1
HOA Fees $37/ann
HOA Y/N Y
Abv Grd Liv Area 3,620
Originating Board TREND
Year Built 2003
Annual Tax Amount $8,317
Tax Year 2016
Lot Size 0.345 Acres
Acres 0.35
Lot Dimensions 117X125
Property Description
Spectacular home located on a private, cul-de-sac lot with pond views, loaded with all of the upgrades one could desire.This lovely home is one of the largest in the Ridings of Buckingham neighborhood and has a finished walk-out basement that will capture your heart.It is evident that no expense was spared with the recent renovations and attention to detail. Be greeted by hardwood floors that flow throughout the first floor. You will be impressed by the gourmet kitchen featuring custom cabinets, granite counters, a new center island with seating, stainless steel appliances, gas cook-top, wine refrigerator & walk-in pantry.The breakfast area has sliding glass doors that open to the deck & overlooks the private backyard with pond views.The over-sized sun-filled 2 story family room is open to the kitchen and features a gas fireplace within the full wall of windows with serene pond views along with a back staircase to the second floor. The living and dining rooms both feature bay windows & crown moldings.The study has French doors and offers plenty of space. Also find a powder room & laundry/mud room on this floor. The second level features a wonderful master suite w/both a tray and vaulted ceiling, a large sitting area & over-sized walk-in closet. The master bath has double sinks,a soaking tub & separate shower. There are also three nicely sized bedrooms that all have ceiling fans and closets w/organizers.The hall bath w/double sinks completes this floor. On the lower level you will find a newly finished basement that looks like those in a model home.Light-filled w/windows & sliders to the outdoors, this area features high end, wood like laminate plank flooring. Find a full bath w/custom tile work and a separate room that could be a fifth bedroom. There is a game area ample size for both a pool & ping pong table. Enjoy a built in desk w/window seats and a granite topped bar w/sink adjacent to a large sitting area perfect for watching TV or entertaining. Lastly find two sets of sliding glass doors leading to the stone patio with built in fire pit. To complete this home is a two car side entry garage. This home is located in the award winning Central Bucks School District, close to community parks, walking trails & just minutes to downtown Doylestown Boro and all that it has to offer. Conveniently located to commuter routes to Philadelphia, New Jersey and NYC. Don't miss out on the opportunity to move into this turnkey home.
Location
State PA
County Bucks
Area Buckingham Twp (10106)
Zoning R1
Rooms
Other Rooms Living Room, Dining Room, Primary Bedroom, Bedroom 2, Bedroom 3, Kitchen, Family Room, Bedroom 1, Other, Attic
Basement Full, Outside Entrance, Fully Finished
Interior
Interior Features Primary Bath(s), Kitchen - Island, Butlers Pantry, Ceiling Fan(s), Sprinkler System, Dining Area
Hot Water Natural Gas
Heating Gas, Forced Air
Cooling Central A/C
Flooring Wood, Fully Carpeted, Tile/Brick
Fireplaces Number 1
Equipment Cooktop, Oven - Wall, Dishwasher, Disposal, Built-In Microwave
Fireplace Y
Appliance Cooktop, Oven - Wall, Dishwasher, Disposal, Built-In Microwave
Heat Source Natural Gas
Laundry Main Floor
Exterior
Exterior Feature Deck(s), Patio(s), Porch(es)
Garage Spaces 5.0
Utilities Available Cable TV
View Y/N Y
Water Access N
View Water
Roof Type Pitched,Shingle
Accessibility None
Porch Deck(s), Patio(s), Porch(es)
Attached Garage 2
Total Parking Spaces 5
Garage Y
Building
Lot Description Cul-de-sac
Story 2
Sewer Public Sewer
Water Public
Architectural Style Colonial
Level or Stories 2
Additional Building Above Grade
Structure Type Cathedral Ceilings,9'+ Ceilings
New Construction N
Schools
Elementary Schools Gayman
Middle Schools Tohickon
High Schools Central Bucks High School East
School District Central Bucks
Others
HOA Fee Include Common Area Maintenance
Senior Community No
Tax ID 06-066-060
Ownership Fee Simple
Security Features Security System
Read Less

Bought with Todd Polinchock • Keller Williams Real Estate-Doylestown



