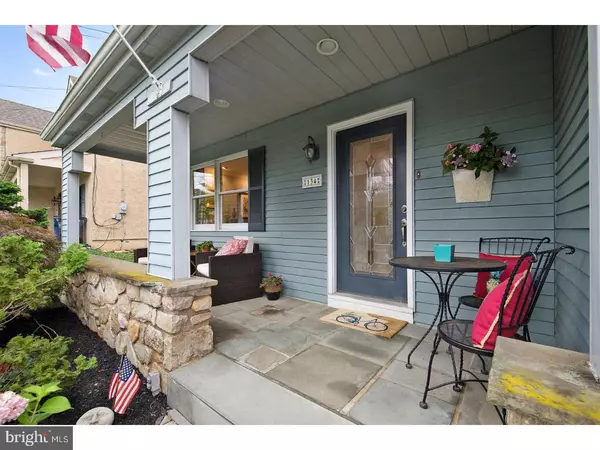For more information regarding the value of a property, please contact us for a free consultation.
134 E MOUNT PLEASANT AVE Ambler, PA 19002
Want to know what your home might be worth? Contact us for a FREE valuation!

Our team is ready to help you sell your home for the highest possible price ASAP
Key Details
Sold Price $425,000
Property Type Single Family Home
Sub Type Detached
Listing Status Sold
Purchase Type For Sale
Square Footage 2,613 sqft
Price per Sqft $162
Subdivision Ambler
MLS Listing ID 1003169957
Sold Date 08/29/17
Style Colonial
Bedrooms 4
Full Baths 2
Half Baths 1
HOA Y/N N
Abv Grd Liv Area 2,328
Originating Board TREND
Year Built 1987
Annual Tax Amount $4,862
Tax Year 2017
Lot Size 7,500 Sqft
Acres 0.17
Lot Dimensions 50X150
Property Description
Open HOUSE CANCELLED. Have you noticed how difficult it's become to purchase a home in what is arguably the hottest community in Montgomery Co? There is a good reason- Ambler Borough is a GREAT place to live, and this home is equally as special! Unlike much of borough where older smaller homes leave prospective buyers wanting more space, bigger rooms & a larger lot, this 4 bedroom 2.5 bath updated colonial style home with over 2600'ft of living space (Includes fin basement) has it all: situated within walking distance to awesome downtown Ambler and set on a perfect-sized lot w/ huge backyard, you'll love the many stylish and attractive spaces & features offered within. As you walk up the private 2 car driveway, you're welcomed by custom hardscaping and a large flagstone porch. Inside the first floor you'll love the gray marble-tiled foyer which opens to a pretty living room and dining room boasting stunning Brazilian Cherry Floors, recessed lighting, and crown molding; A gorgeous EatIn kitchen complete with custom cabinetry, black granite counters and island, and high end Stainless Steel appliances make cooking and entertaining a pleasure. In addition, the spectacular upgraded lighting throughout really adds a special shine to the decor. Off the kitchen on one side is a cozy family room featuring wood burning Fireplace, recessed lights & popular "wood-look" ceramic tiles flooring; and on the other, the door to a lovely private paver patio & deep level backyard surrounded by perennials, shrubs and specimen trees - a perfect spot for entertaining! Finishing off the first floor is an update powder room and an absolutely fabulous sunporch where you will look forward to a quiet cup of coffee in the morning or unwinding with a glass of wine in the evening. Upstairs are 4 good- sized bedrooms: master has updated bath with glass enclosed deluxe shower w/ 8 shower jets, and walkin closet. The hall bath is also newer and quite lovely. You will also appreciate the walkup attic which provides plenty of additional storage. Lastly, this home also features a great finished basement w/laundry area, newer HVAC system and deluxe water softener system. LOW PROPERTY TAXES!! See for yourself why Philadelphia Magazine calls Ambler Borough "The Suburb of City People's Dreams"....and why everyone is flocking to send their little ones to Wissahickon School District!
Location
State PA
County Montgomery
Area Ambler Boro (10601)
Zoning R1
Rooms
Other Rooms Living Room, Dining Room, Primary Bedroom, Bedroom 2, Bedroom 3, Kitchen, Family Room, Bedroom 1, Attic
Basement Full, Fully Finished
Interior
Interior Features Primary Bath(s), Kitchen - Island, Skylight(s), Ceiling Fan(s), Kitchen - Eat-In
Hot Water Electric
Heating Gas, Forced Air
Cooling Central A/C
Flooring Wood, Fully Carpeted, Tile/Brick, Marble
Fireplaces Number 1
Equipment Cooktop, Built-In Range
Fireplace Y
Appliance Cooktop, Built-In Range
Heat Source Natural Gas
Laundry Lower Floor
Exterior
Exterior Feature Patio(s)
Garage Spaces 2.0
Water Access N
Accessibility None
Porch Patio(s)
Total Parking Spaces 2
Garage N
Building
Lot Description Level, Front Yard, Rear Yard
Story 2
Sewer Public Sewer
Water Public
Architectural Style Colonial
Level or Stories 2
Additional Building Above Grade, Below Grade
New Construction N
Schools
Elementary Schools Lower Gwynedd
Middle Schools Wissahickon
High Schools Wissahickon Senior
School District Wissahickon
Others
Senior Community No
Tax ID 01-00-03166-001
Ownership Fee Simple
Acceptable Financing Conventional, VA, FHA 203(b)
Listing Terms Conventional, VA, FHA 203(b)
Financing Conventional,VA,FHA 203(b)
Read Less

Bought with Diane M Reddington • Coldwell Banker Realty



