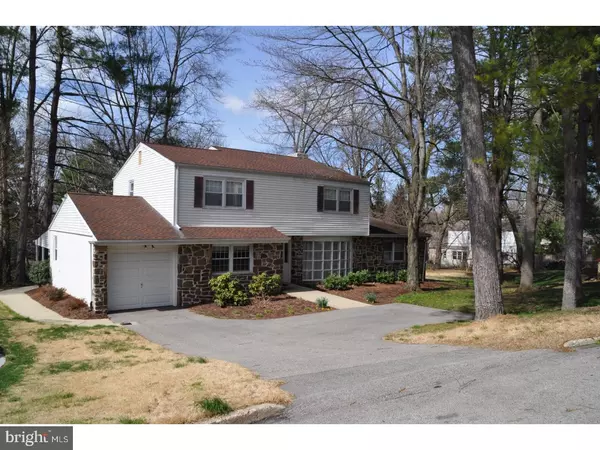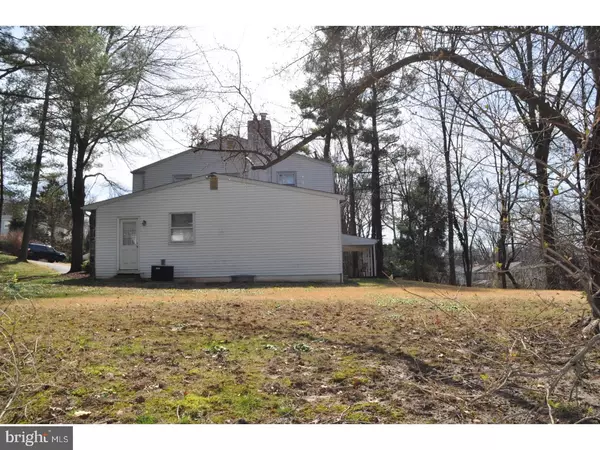For more information regarding the value of a property, please contact us for a free consultation.
4 CYPRESS PL Lafayette Hill, PA 19444
Want to know what your home might be worth? Contact us for a FREE valuation!

Our team is ready to help you sell your home for the highest possible price ASAP
Key Details
Sold Price $427,000
Property Type Single Family Home
Sub Type Detached
Listing Status Sold
Purchase Type For Sale
Square Footage 2,818 sqft
Price per Sqft $151
Subdivision None Available
MLS Listing ID 1003173731
Sold Date 06/23/17
Style Colonial
Bedrooms 5
Full Baths 3
Half Baths 1
HOA Y/N N
Abv Grd Liv Area 2,818
Originating Board TREND
Year Built 1962
Annual Tax Amount $5,666
Tax Year 2017
Lot Size 0.312 Acres
Acres 0.31
Lot Dimensions 43
Property Description
Welcome to 4 Cypress Place, a sun drenched, stone-front colonial located at the center of a quiet cul-de-sac in the highly sought after Lafayette Hill section of Whitemarsh Township. The first floor features beautifully maintained hardwood floors throughout, a recently updated custom designed powder room, freshly painted neutral colors and off to the right of the foyer, a spacious living room with floor to ceiling picture window that welcomes the sun into every inch of this lovely home. An in-law suite with separate side entrance includes a large bedroom and separate living room as well as an updated bathroom with enlarged spa shower. To the left of the foyer sits a dining room that conveniently adjoins to the updated kitchen featuring an eat in nook, tile backsplash and flooring and abundant cabinet space. The adjoining mudroom/laundry room has additional cabinetry and a large utility sink. Exit the rear entrance of the mudroom to find a covered patio and private yard, perfect for outdoor dining and entertaining. Upstairs, the Master Suite features a large walk-in closet and en-suite bathroom. In addition to the Master Suite, an updated full bathroom and 3 spacious bedrooms complete the second floor. Located in the award winning Colonial Montgomery school district.
Location
State PA
County Montgomery
Area Whitemarsh Twp (10665)
Zoning B
Rooms
Other Rooms Living Room, Dining Room, Primary Bedroom, Bedroom 2, Bedroom 3, Kitchen, Family Room, Bedroom 1, In-Law/auPair/Suite
Basement Partial, Unfinished
Interior
Interior Features Primary Bath(s), Butlers Pantry, Kitchen - Eat-In
Hot Water Natural Gas
Heating Gas
Cooling Central A/C
Flooring Wood
Fireplaces Number 1
Fireplaces Type Brick
Fireplace Y
Heat Source Natural Gas
Laundry Main Floor
Exterior
Exterior Feature Patio(s)
Garage Spaces 4.0
Utilities Available Cable TV
Water Access N
Accessibility Mobility Improvements
Porch Patio(s)
Total Parking Spaces 4
Garage N
Building
Lot Description Cul-de-sac
Story 2
Sewer Public Sewer
Water Public
Architectural Style Colonial
Level or Stories 2
Additional Building Above Grade
New Construction N
Schools
Middle Schools Colonial
High Schools Plymouth Whitemarsh
School District Colonial
Others
Senior Community No
Tax ID 65-00-02839-003
Ownership Fee Simple
Read Less

Bought with Lindsay A Stoeri • Keller Williams Main Line



