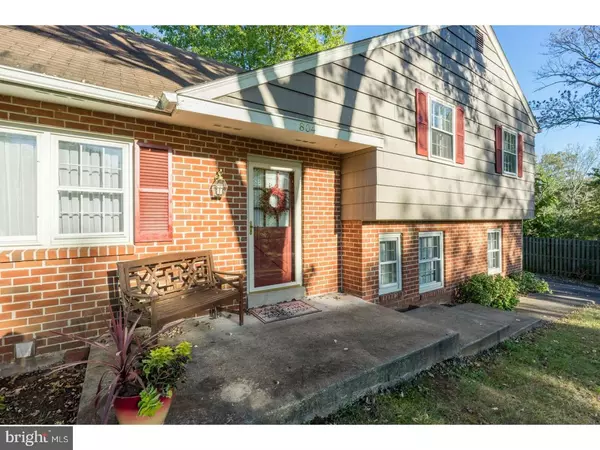For more information regarding the value of a property, please contact us for a free consultation.
804 MOCKINGBIRD LN Audubon, PA 19403
Want to know what your home might be worth? Contact us for a FREE valuation!

Our team is ready to help you sell your home for the highest possible price ASAP
Key Details
Sold Price $320,000
Property Type Single Family Home
Sub Type Detached
Listing Status Sold
Purchase Type For Sale
Square Footage 1,900 sqft
Price per Sqft $168
Subdivision The Pines
MLS Listing ID 1003288275
Sold Date 12/08/17
Style Traditional,Bi-level
Bedrooms 4
Full Baths 2
Half Baths 1
HOA Y/N N
Abv Grd Liv Area 1,900
Originating Board TREND
Year Built 1969
Annual Tax Amount $5,236
Tax Year 2017
Lot Size 0.540 Acres
Acres 0.54
Lot Dimensions 109
Property Description
Looking for a Secluded Home minutes from shoppes and eateries, this Home is calling your name! This meticulous Colonial in sought after Methacton School District has mature landscaping to welcome welcome you and your guests Home. The first floor consists of an entrance hall with coat closet and your Entertaining is easy with a Spacious Living Room has plenty of light streaming from the windows which leads into your Elegant Dining. In your Dining Room you also have French doors that lead to your Large Private Deck. What a great spot to relax with your morning coffee & enjoy the park-like setting of your back yard. Mature plantings and trees fill the yard with a sense of tranquility. The Heart of the Home is the cheerful remodeled Eat in Kitchen with Lots of Counterspace and Storage, a Sink overlooking a Private Backyard and Large Deck so the cook is never lonely. Step down into the spacious Family Room is perfect for a large seating area and a Brick Fireplace for cozy evenings. Off the Family Room is your 1 car garage with additional cabinets for more storage. A Powder Room completes this level. Go down a few steps and you have your large Basement which is great for storage or a play area when it's rainy or snowing outside, the Laundry area completes this level. On the second floor is a Full hall bath, the roomy Master Bedroom has a large closet & a Full bathroom with angled stall shower, plus 2 additional good size bedrooms, a linen closet. Go up a few steps and you have the 4th bedroom which is the largest with a Cedar closet The Backyard is level and has an Open Area for your summer barbecues, sports or relaxing as well as paths cut into the landscaped backyard. Conveniently located near the world-renowned Audubon Bird Sanctuary and Valley Forge National Park. 15 minutes from an incredible shopping experience at King of Prussia Mall and 15 minutes from the Philadelphia Premium Outlets! Easy access to RT 422, Turnpike, Schuylkill Expressway, Philadelphia & 'happening' Phoenixville. A Must See! Call and schedule your appointment today! Call showingtime directly to schedule this appt!
Location
State PA
County Montgomery
Area Lower Providence Twp (10643)
Zoning R2
Rooms
Other Rooms Living Room, Dining Room, Primary Bedroom, Bedroom 2, Bedroom 3, Kitchen, Family Room, Bedroom 1, Laundry, Other, Attic
Basement Partial
Interior
Interior Features Ceiling Fan(s), Stall Shower, Kitchen - Eat-In
Hot Water Natural Gas
Heating Gas, Forced Air
Cooling Central A/C
Flooring Wood, Fully Carpeted, Vinyl, Tile/Brick
Fireplaces Number 1
Fireplaces Type Brick
Equipment Built-In Range, Oven - Self Cleaning, Dishwasher, Disposal, Built-In Microwave
Fireplace Y
Appliance Built-In Range, Oven - Self Cleaning, Dishwasher, Disposal, Built-In Microwave
Heat Source Natural Gas
Laundry Basement
Exterior
Exterior Feature Deck(s), Porch(es)
Garage Spaces 4.0
Utilities Available Cable TV
Water Access N
Roof Type Pitched,Shingle
Accessibility None
Porch Deck(s), Porch(es)
Attached Garage 1
Total Parking Spaces 4
Garage Y
Building
Lot Description Cul-de-sac, Level, Open, Trees/Wooded
Foundation Brick/Mortar
Sewer Public Sewer
Water Public
Architectural Style Traditional, Bi-level
Additional Building Above Grade
New Construction N
Schools
Middle Schools Arcola
High Schools Methacton
School District Methacton
Others
Senior Community No
Tax ID 43-00-08683-004
Ownership Fee Simple
Acceptable Financing Conventional, VA, FHA 203(b)
Listing Terms Conventional, VA, FHA 203(b)
Financing Conventional,VA,FHA 203(b)
Read Less

Bought with Megan R Correia • Keller Williams Realty Group



