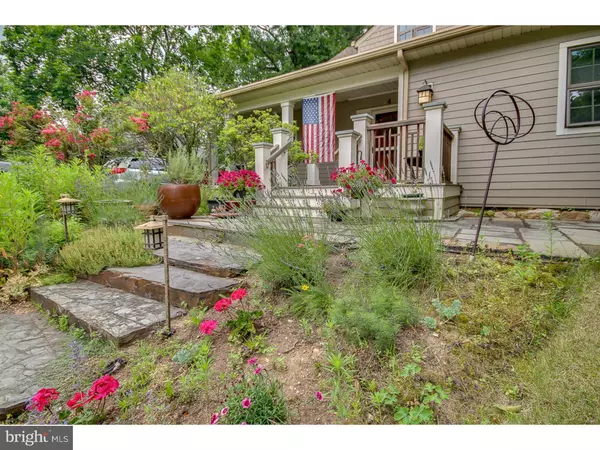For more information regarding the value of a property, please contact us for a free consultation.
4 BETSY LN Ambler, PA 19002
Want to know what your home might be worth? Contact us for a FREE valuation!

Our team is ready to help you sell your home for the highest possible price ASAP
Key Details
Sold Price $515,000
Property Type Single Family Home
Sub Type Detached
Listing Status Sold
Purchase Type For Sale
Square Footage 3,890 sqft
Price per Sqft $132
Subdivision Mercer Hill Vil
MLS Listing ID 1003479961
Sold Date 04/28/17
Style Colonial
Bedrooms 4
Full Baths 3
Half Baths 1
HOA Y/N N
Abv Grd Liv Area 3,890
Originating Board TREND
Year Built 1955
Annual Tax Amount $5,663
Tax Year 2017
Lot Size 0.517 Acres
Acres 0.52
Lot Dimensions 99 X 227
Property Description
Dynamic Colonial in Mercer Hill Village, Ambler, Blue Bell area, a pristine location surrounded by majestic trees in a serene neighborhood. Beautiful Custom appointments. You enter the home from a lovely wrap around porch into the Center Hall entry Foyer. Kitchen w/Custom Wood cabinets, Corian counter & 2 sinks, tile back splash, Wall Oven, Warmer, Convection Microwave, Cook-top stove. Powder Rm. Sensational Brazilian HW Floors. First floor with Sitting room, BR & Full Bath with Handicap access. LR w/FP & custom Built-in Bookcases. FR w/FP & Built-ins, Huge DR w/great view of yard & Sliders to large deck overlooking yard. Lovely Trim through-out, MBR suite w/Sitting rm. Bath & Sliders to 15 X 12 Deck. Large hall bath w/Marble Floors 2 other large Bedrooms w/many closets, Large 31 X 16 3rd floor BR/Office. Central Air w/ 4 Zones.
Location
State PA
County Montgomery
Area Whitpain Twp (10666)
Zoning R2
Rooms
Other Rooms Living Room, Dining Room, Primary Bedroom, Bedroom 2, Bedroom 3, Kitchen, Family Room, Bedroom 1, In-Law/auPair/Suite, Other, Attic
Basement Full, Unfinished, Outside Entrance
Interior
Interior Features Primary Bath(s), Ceiling Fan(s), Stall Shower, Dining Area
Hot Water Electric
Heating Oil, Electric, Forced Air, Zoned
Cooling Central A/C
Flooring Wood, Tile/Brick, Marble
Fireplaces Number 2
Fireplaces Type Brick, Stone
Equipment Cooktop, Oven - Wall, Oven - Self Cleaning, Dishwasher, Built-In Microwave
Fireplace Y
Window Features Bay/Bow
Appliance Cooktop, Oven - Wall, Oven - Self Cleaning, Dishwasher, Built-In Microwave
Heat Source Oil, Electric
Laundry Main Floor
Exterior
Exterior Feature Deck(s), Porch(es)
Parking Features Inside Access
Garage Spaces 4.0
Fence Other
Utilities Available Cable TV
Water Access N
Roof Type Shingle
Accessibility Mobility Improvements
Porch Deck(s), Porch(es)
Attached Garage 1
Total Parking Spaces 4
Garage Y
Building
Lot Description Sloping, Trees/Wooded, Front Yard, Rear Yard, SideYard(s)
Story 2
Foundation Concrete Perimeter
Sewer Public Sewer
Water Public
Architectural Style Colonial
Level or Stories 2
Additional Building Above Grade
Structure Type 9'+ Ceilings
New Construction N
Schools
High Schools Wissahickon Senior
School District Wissahickon
Others
Senior Community No
Tax ID 66-00-00379-005
Ownership Fee Simple
Acceptable Financing Conventional, VA, FHA 203(b)
Listing Terms Conventional, VA, FHA 203(b)
Financing Conventional,VA,FHA 203(b)
Read Less

Bought with Carol D Puzzella • RE/MAX Action Realty-Horsham



